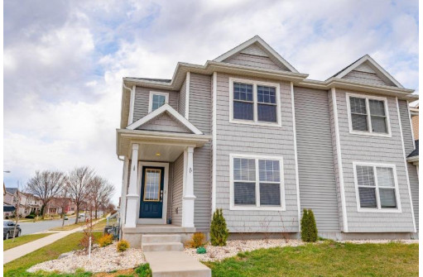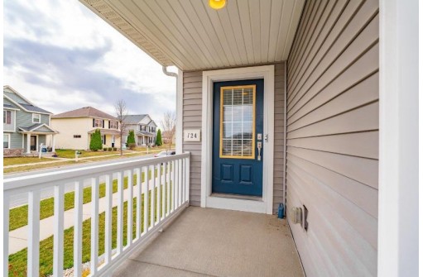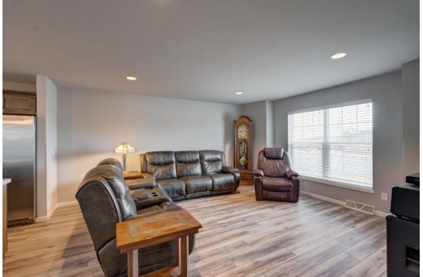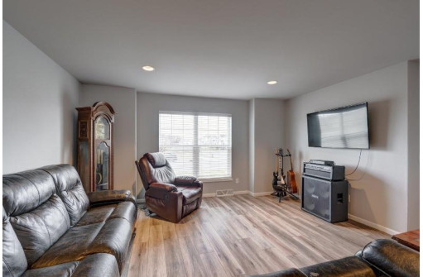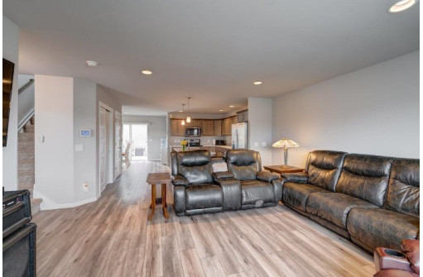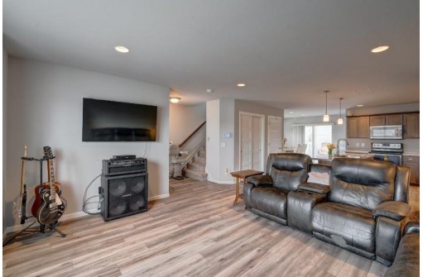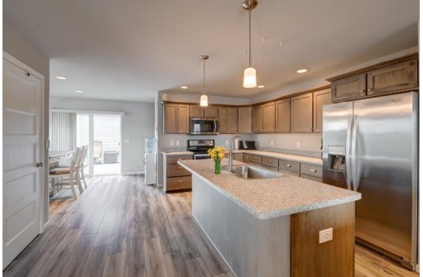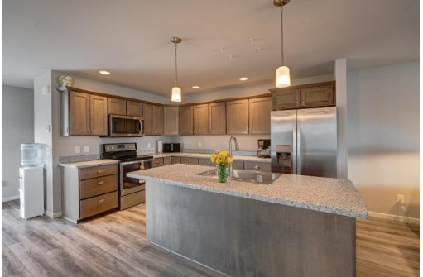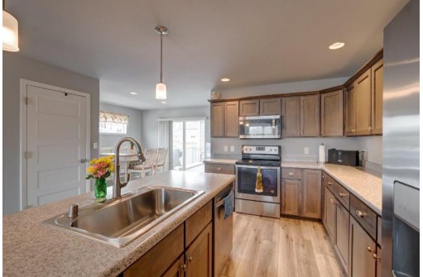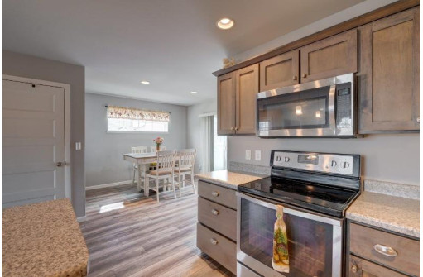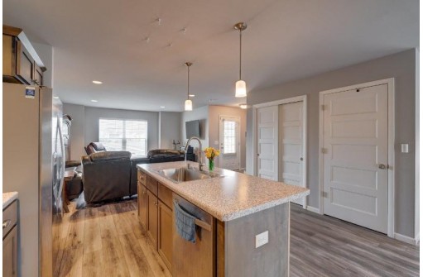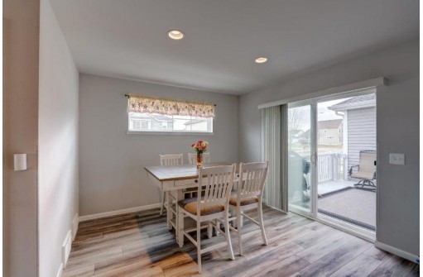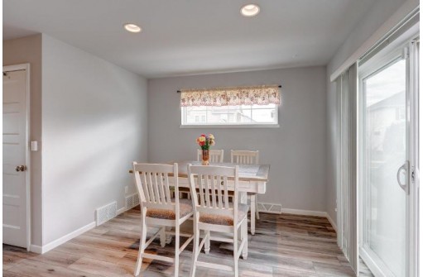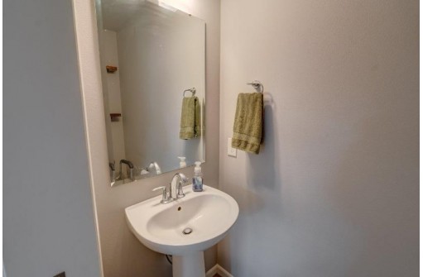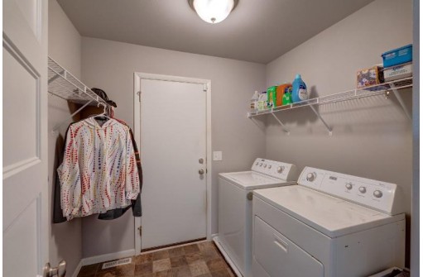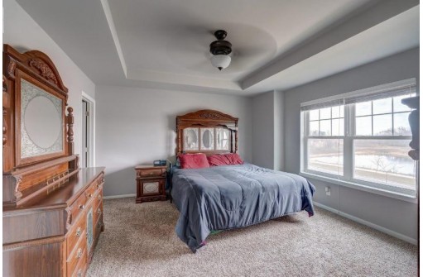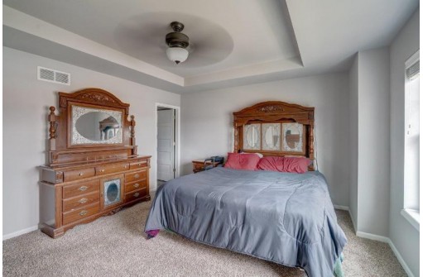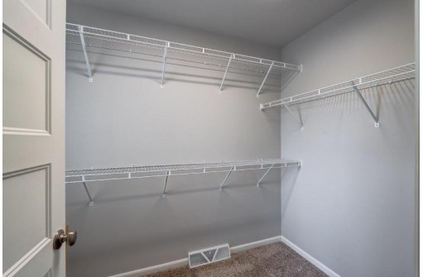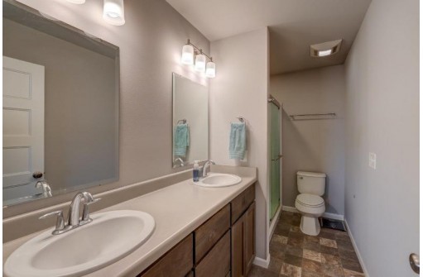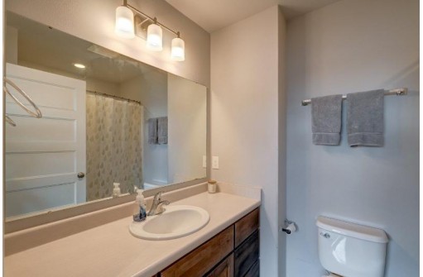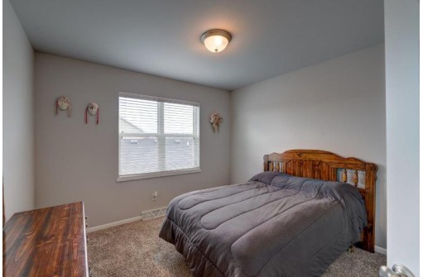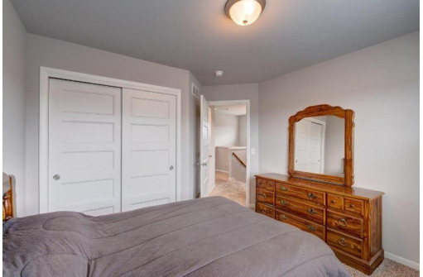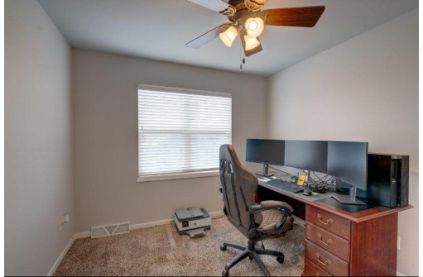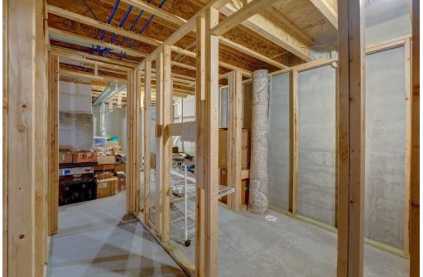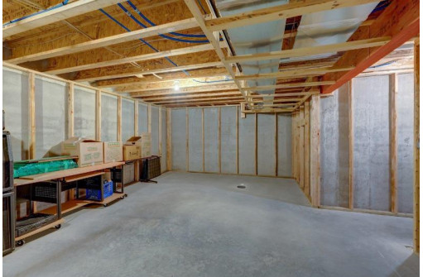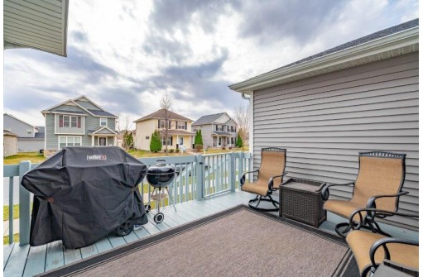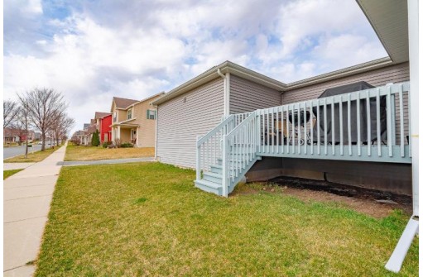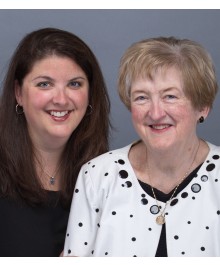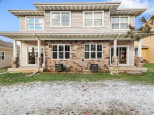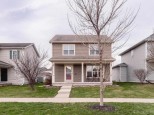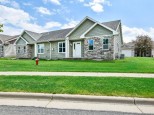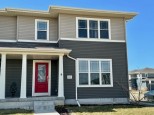Property Description for 124 Juneberry Drive, Madison, WI 53718
Showings start March 15th at 5PM on this move-in ready home located on the corner of a quiet dead-end street. This is open concept living at its best with a large living room overlooking the serene pond across the street. The kitchen boasts an abundance of storage & an expansive island/breakfast bar plus a spacious pantry. Dining area leads to a private deck for enjoying morning coffee or evening drinks. Laundry room & half bath round out the first floor. Upstairs you'll find two bedrooms & a full bath in addition to the spacious primary suite with walk in closet and more pond views. Ensuite bath has double vanity & shower. Basement is unfinished but stubbed for a 4th bathroom & lots of storage or finish to your liking. 2 car garage with lots of cabinets!
- Finished Square Feet: 1,636
- Finished Above Ground Square Feet: 1,636
- Waterfront:
- Building Type: 1/2 duplex, 2 story
- Subdivision: The Meadowlands
- County: Dane
- Lot Acres: 0.07
- Elementary School: Kennedy
- Middle School: Whitehorse
- High School: Lafollette
- Property Type: Single Family
- Estimated Age: 2016
- Garage: 2 car, Alley Entrance, Attached, Opener inc.
- Basement: Full, Poured Concrete Foundation, Radon Mitigation System, Stubbed for Bathroom, Sump Pump
- Style: Colonial
- MLS #: 1972127
- Taxes: $5,712
- Master Bedroom: 12x15
- Bedroom #2: 10x10
- Bedroom #3: 10x10
- Kitchen: 13x09
- Living/Grt Rm: 15x15
- Laundry: 06x07
- Dining Area: 11x12
