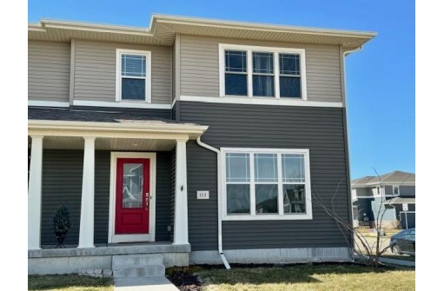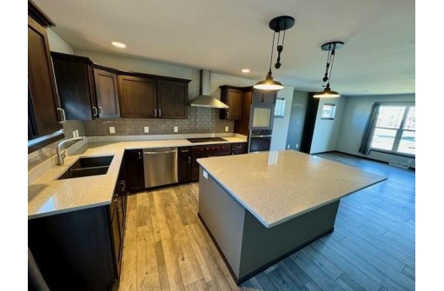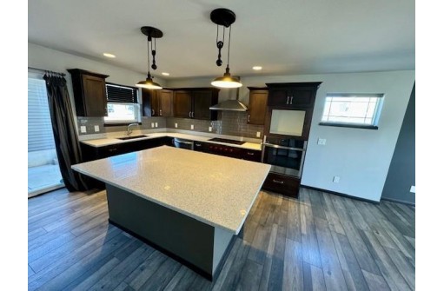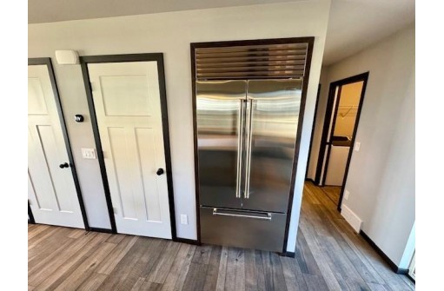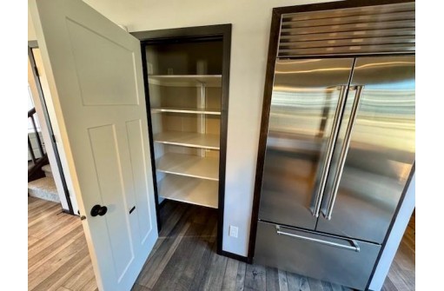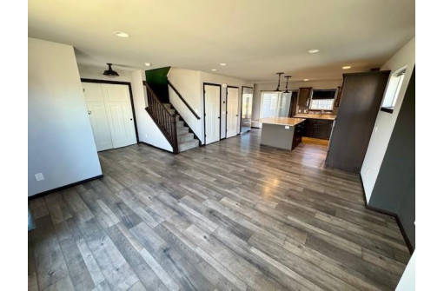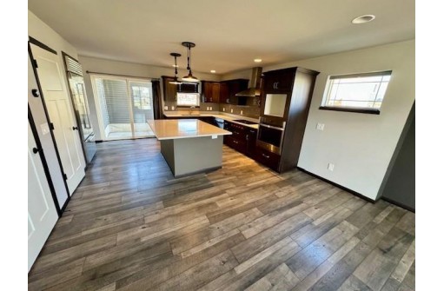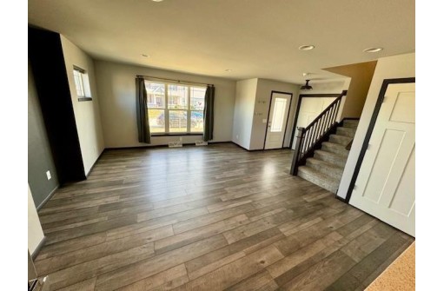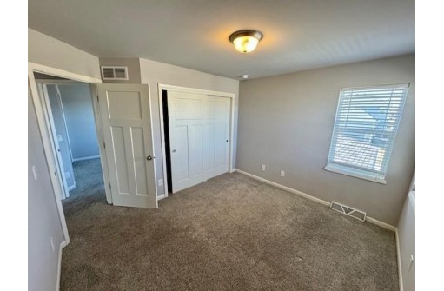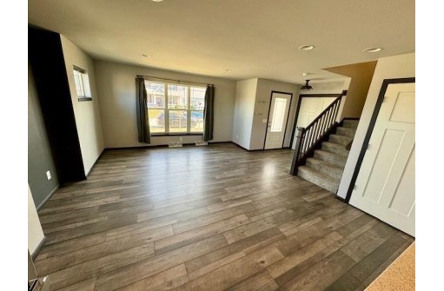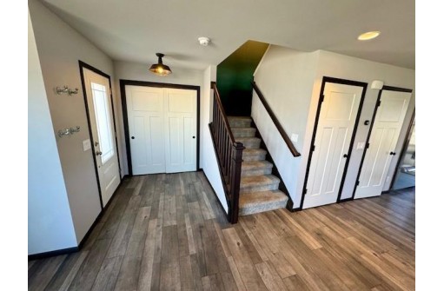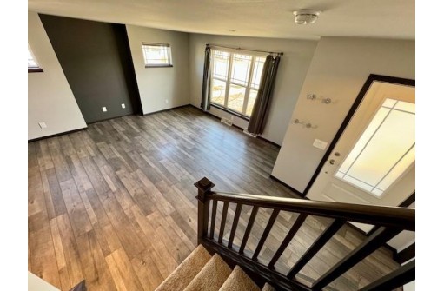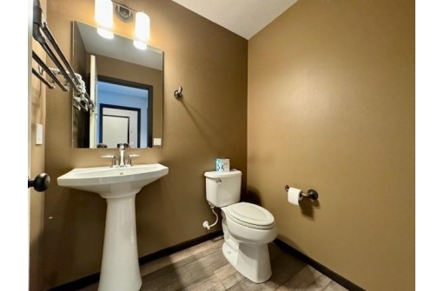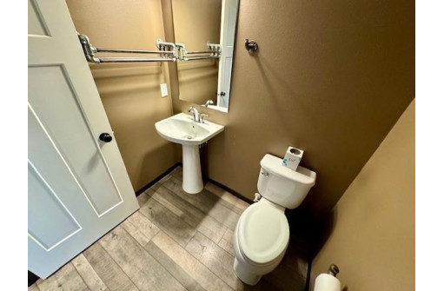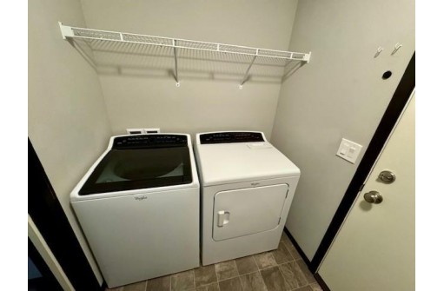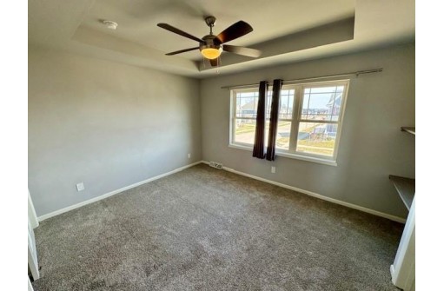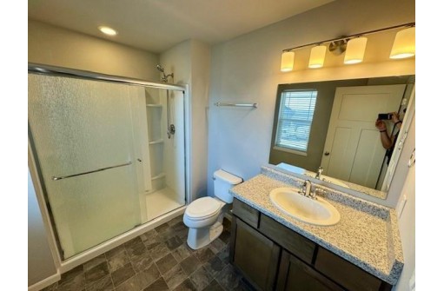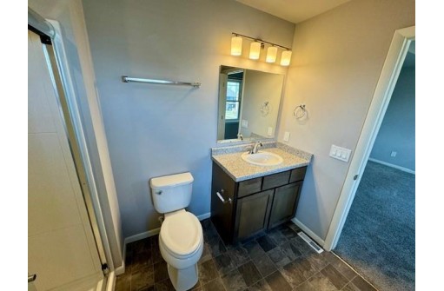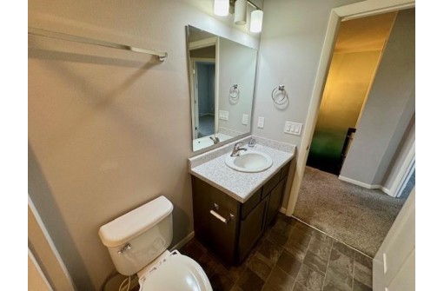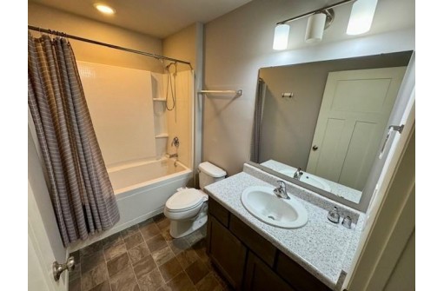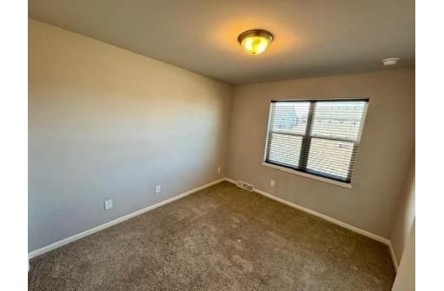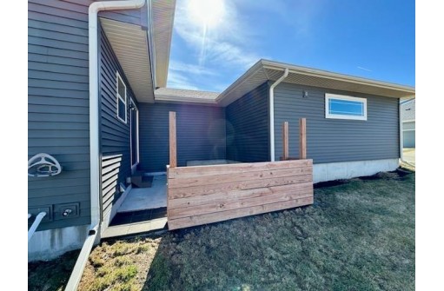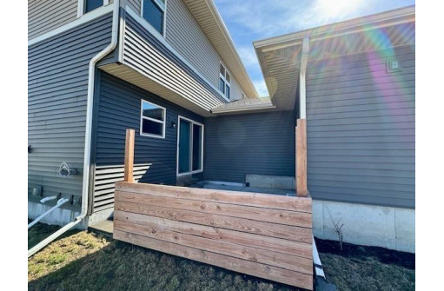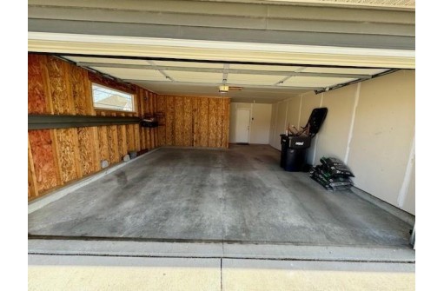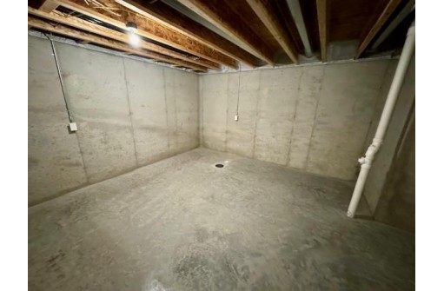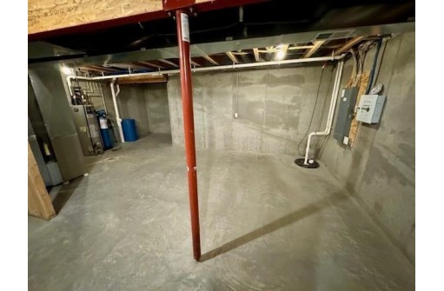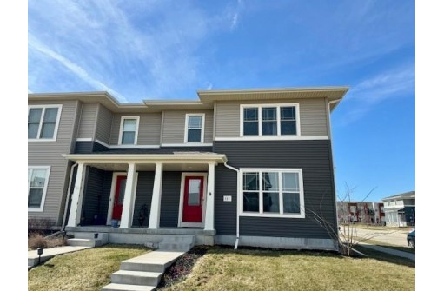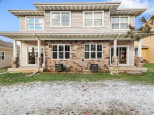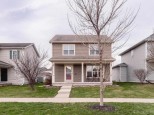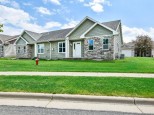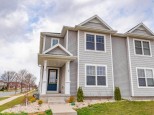Property Description for 112 Alton Drive, Madison, WI 53718
This beautiful home is in a great location just minutes away from movies, shopping & more! Entertain your guests from your kitchen island overlooking a large living room or from your private patio. The kitchen offers loads of custom cabinetry & includes stainless steel appliances with a Sub-Zero Refrigerator! Relax in your large primary bedroom with plenty of closet space & primary bath. The basement is roughed in for future expansion & the large 2 car garage is perfect for storing your toys! Call today for more details!
- Finished Square Feet: 1,487
- Finished Above Ground Square Feet: 1,487
- Waterfront:
- Building Type: 1/2 duplex, 2 story
- Subdivision: Grandview Commons North
- County: Dane
- Lot Acres: 0.09
- Elementary School: Kennedy
- Middle School: Sennett
- High School: Lafollette
- Property Type: Single Family
- Estimated Age: 2017
- Garage: 2 car, Attached, Opener inc.
- Basement: Full, Poured Concrete Foundation, Radon Mitigation System, Stubbed for Bathroom, Sump Pump
- Style: Prairie/Craftsman
- MLS #: 1972246
- Taxes: $5,757
- Master Bedroom: 11x13
- Bedroom #2: 11x10
- Bedroom #3: 11x10
- Kitchen: 16x14
- Living/Grt Rm: 14x14
- Laundry: 05x08
