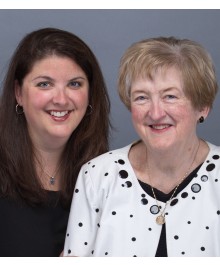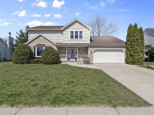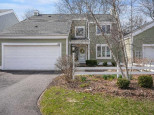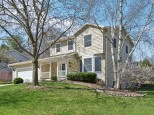Property Description for 605 Everglade Drive, Madison, WI 53717
Updated 5 bedroom home in desirable Parkwood Hills. Spacious, remodeled kitchen with new stainless steel appliances, tile backsplash, cherry cabinets and plenty of seating space. Kitchen overlooks family room with fireplace and floor to ceiling built-ins. Large sunroom off the family room is ideal for a playroom, exercise room, or additional seating area. Additional main level office/den could be used for a 6th bedroom. Versatile lower level with legal 4th and 5th bedrooms and full bathroom. Wonderful primary suite with walk in closet, private & updated bathroom with two sinks and tile walk-in shower. Enter the backyard deck right from the kitchen and enjoy the beautiful & private backyard with mature landscaping. Furnace '24, roof '15
- Finished Square Feet: 2,873
- Finished Above Ground Square Feet: 2,461
- Waterfront:
- Building Type: 1 1/2 story
- Subdivision: Parkwood Hills
- County: Dane
- Lot Acres: 0.25
- Elementary School: Crestwood
- Middle School: Jefferson
- High School: Memorial
- Property Type: Single Family
- Estimated Age: 1979
- Garage: 2 car, Opener inc.
- Basement: Crawl space, Full, Partially finished, Poured Concrete Foundation, Sump Pump
- Style: Other
- MLS #: 1976273
- Taxes: $8,457
- Master Bedroom: 16x12
- Bedroom #2: 12x13
- Bedroom #3: 10x13
- Bedroom #4: 11x11
- Bedroom #5: 12x15
- Family Room: 24x13
- Kitchen: 13x17
- Living/Grt Rm: 20x12
- DenOffice: 10x9
- Sun Room: 18x20
- Laundry:
- Dining Area: 12x10

















































