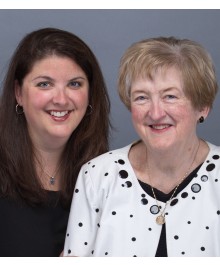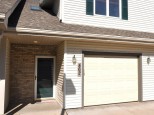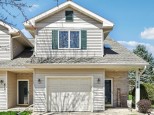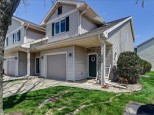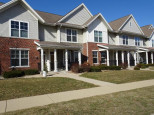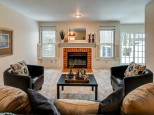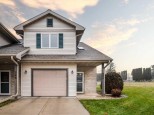Property Description for 340 Meadowside Drive, Verona, WI 53593
Discover the epitome of modern living in this 2-story end-unit condo in desirable Verona. With an open floor plan and abundant natural light, this home offers a warm and inviting atmosphere. The living room features a cozy gas fireplace, and the adjacent dining area opens onto a private deck, perfect for entertaining. Upstairs, the spacious primary suite boasts a large walk-in closet and bathroom, while two additional bedrooms and a full bath provide ample space. The lower level, with 8-ft ceilings and plumbing for an additional bathroom, offers potential for customization, whether as a recreation room or office. With its prime location, near shopping, dining and cafes in downtown Verona, and versatile layout, this condo offers a blend of comfort, style and convenience.
- Finished Square Feet: 1,569
- Finished Above Ground Square Feet: 1,569
- Waterfront:
- Building: Meadowside Condominiums
- County: Dane
- Elementary School: Sugar Creek
- Middle School: Savanna Oaks
- High School: Verona
- Property Type: Condominiums
- Estimated Age: 2000
- Parking: 1 car Garage, 1 space assigned, Attached
- Condo Fee: $200
- Basement: 8 ft. + Ceiling, Full, Full Size Windows/Exposed, Poured concrete foundatn, Stubbed for Bathroom
- Style: End Unit, Townhouse
- MLS #: 1967821
- Taxes: $4,049
- Master Bedroom: 16x13
- Bedroom #2: 12x11
- Bedroom #3: 10x10
- Kitchen: 11x9
- Living/Grt Rm: 21x12
- Laundry:
- Dining Area: 9x9


























































