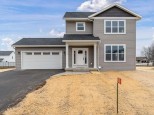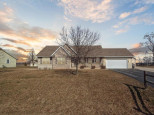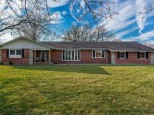Property Description for 2665 E Chatsworth Drive, Beloit, WI 53511
No showings until 05/13. Perfectly set in a nice wooded community, this Beloit beauty feels like home the minute you walk in. The large living room is warm and inviting, complete with a wood burning fireplace. The spacious dining area looks out to the backyard and flows into the kitchen, where you'll find a breakfast bar to enjoy your mornings. The master bedroom is large with no lack of storage, including dual closets. Lots of new updates including a new roof, air conditioner, furnace, carpet throughout, 6 panel doors, and new windows in the lower level. You'll enjoy the back patio both morning and night, so bring your coffee and wine, and make this house your home.
- Finished Square Feet: 2,944
- Finished Above Ground Square Feet: 2,644
- Waterfront:
- Building Type: 2 story
- Subdivision: Canterbury Woods
- County: Rock
- Lot Acres: 0.36
- Elementary School: Todd
- Middle School: Fruzen
- High School: Memorial
- Property Type: Single Family
- Estimated Age: 1963
- Garage: 2 car, Attached
- Basement: Full, Partially finished
- Style: Colonial
- MLS #: 1976035
- Taxes: $3,702
- Master Bedroom: 18x14
- Bedroom #2: 16x12
- Bedroom #3: 13x13
- Bedroom #4: 13x12
- Family Room: 20x13
- Kitchen: 18x12
- Living/Grt Rm: 22x13
- Dining Room: 13x12
- Laundry:










































































