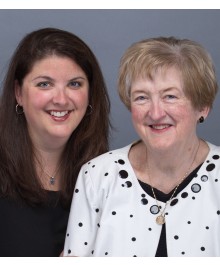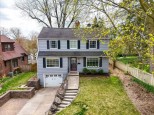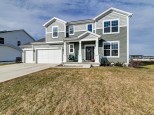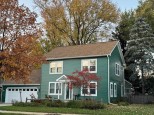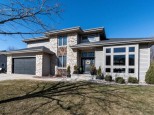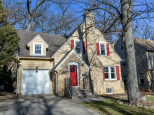Property Description for 2609 Notre Dame Drive, Fitchburg, WI 53711
NEW CONSTRUCTION - CUSTOM HOME. Photos are examples of a custom ranch home that could be built on this vacant lot. Home will be a completely custom new home in any shape/size you want, built by Midwest Homes, Inc. Expected final cost of pictured home is $749,900. Basement finish for additional cost. Buyer will work with builder to design their dream home, either from pre-drafted plans or completely custom! This homesite faces McGaw Park and offers full rear exp for walkout basement. Located only minutes from dining and shopping, walking distance from the Fitchburg Library, and less than 15 minutes from Epic, the Hospitals, the University and downtown Madison. Green-Built and Energy Star-rated for savings, in-house designer, connectivity package, custom woodwork and closet systems and more!
- Finished Square Feet: 2,021
- Finished Above Ground Square Feet: 2,021
- Waterfront:
- Building Type: 2 story, BldgPlan w/Lot
- Subdivision: Fahey Fields
- County: Dane
- Lot Acres: 0.23
- Elementary School: Call School District
- Middle School: Oregon
- High School: Oregon
- Property Type: Single Family
- Estimated Age: 2024
- Garage: 2 car
- Basement: 8 ft. + Ceiling, Full, Full Size Windows/Exposed, Walkout
- Style: Bi-level
- MLS #: 1976611
- Taxes: $2,704
- Master Bedroom: 14x15
- Bedroom #2: 12x11
- Bedroom #3: 11x12
- Bedroom #4: 11x11
- Kitchen: 12x13
- Living/Grt Rm: 16x16
- DenOffice: 10x10
- Foyer: 10x5
- Laundry: 6x9
- Dining Area: 12x12




























