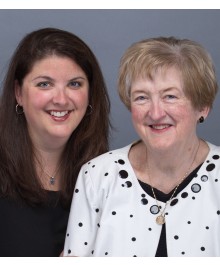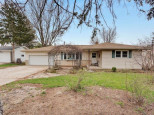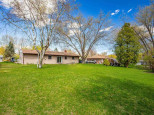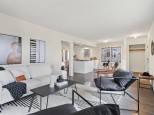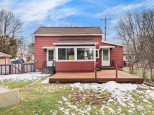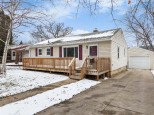Property Description for 101 E Lakeview Avenue, Madison, WI 53716-2314
Great location on Madison's eastside. This two bedroom home has been freshly painted inside and has one bath plus a rough in for a second bath in the lower level. Large family room/rec room in lower level. Stove, Refrigerator, Washer, Dryer, and Softener included. UHP home warranty. Family owned since it was built new.
- Finished Square Feet: 1,340
- Finished Above Ground Square Feet: 960
- Waterfront:
- Building Type: Multi-level
- Subdivision:
- County: Dane
- Lot Acres: 0.16
- Elementary School: Southside
- Middle School: Sennett
- High School: Lafollette
- Property Type: Single Family
- Estimated Age: 1984
- Garage: 1 car, Attached, Under
- Basement: Full, Full Size Windows/Exposed, Partially finished, Poured Concrete Foundation, Stubbed for Bathroom
- Style: Raised Ranch
- MLS #: 1970617
- Taxes: $4,826
- Master Bedroom: 13x11
- Bedroom #2: 9x13
- Family Room: 6x22
- Kitchen: 10x17
- Living/Grt Rm: 12x16
- Laundry:


























































