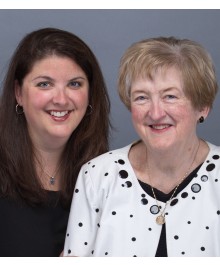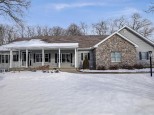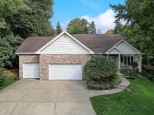Property Description for 9201 Bear Claw Way, Madison, WI 53717
Sold comp. - This stunning former Parade home boasts a fabulous 7x33 front porch, cedar siding, beautiful cherry flrs thought main flr, lvrm w/ stone gas FP, Formal dining area offers lighting in tray ceiling, front sitting rm or office area, screen porch & abundnace of windows for natural light! Primary bdrm suite inculdes bath w/ large walk-in tiled shower, 2 WIC, & vaulted ceilings. Other Bdrms each have WIC's! UL Bonus Rm makes great play area, office or rec rm! There is a 3x12 reading nook at top of 2nd stairwell. LL includes game rm, family rm w/ gas FP, wetbar area w/ sink, bev fridge & ample cabinet space! Full bath & excercise/theater rm! 3 car garage a plus! Steps from garage to basement storage area & extra storage rm under garage! Beautiful landscaped yard! Patio & hot tub
- Finished Square Feet: 4,992
- Finished Above Ground Square Feet: 3,902
- Waterfront:
- Building Type: 2 story
- Subdivision: Blackhawk
- County: Dane
- Lot Acres: 0.34
- Elementary School: Pope Farm
- Middle School: Kromrey
- High School: Middleton
- Property Type: Single Family
- Estimated Age: 1999
- Garage: 3 car, Attached, Opener inc.
- Basement: 8 ft. + Ceiling, Full, Full Size Windows/Exposed, Partially finished, Poured Concrete Foundation, Sump Pump
- Style: Colonial, Contemporary, Prairie/Craftsman
- MLS #: 1933795
- Taxes: $13,581
- Master Bedroom: 16x17
- Bedroom #2: 12x14
- Bedroom #3: 12x13
- Bedroom #4: 12x13
- Bedroom #5: 13x17
- Family Room: 13x24
- Kitchen: 10x17
- Living/Grt Rm: 14x19
- Dining Room: 10x13
- DenOffice: 12x14
- Foyer: 8x13
- Laundry: 10x14
- Dining Area: 11x12
- Bonus Room: 17x17
- ExerciseRm: 13x15






































































































