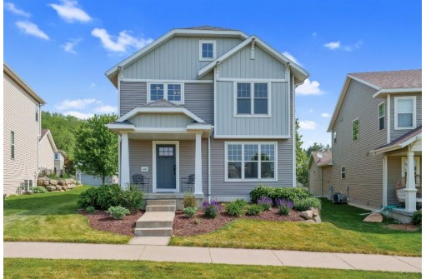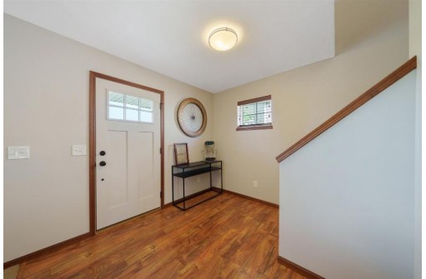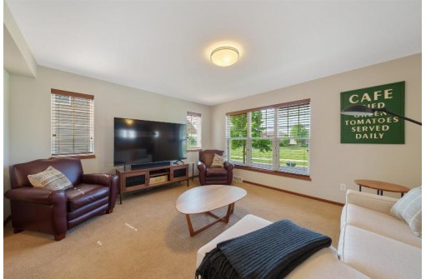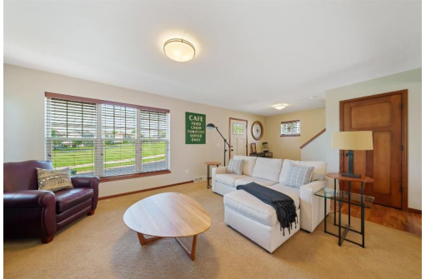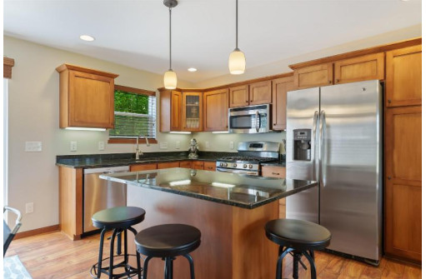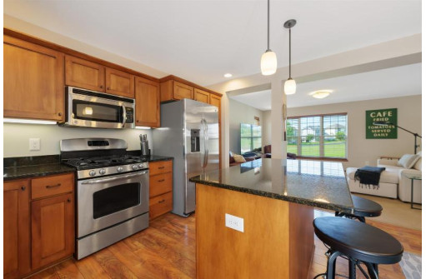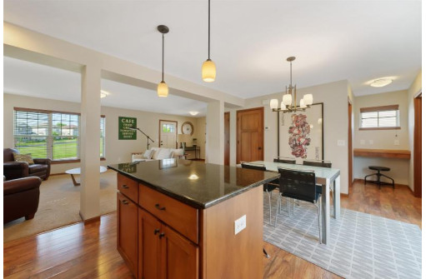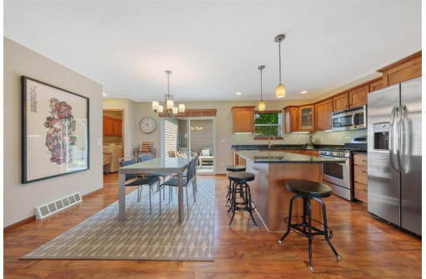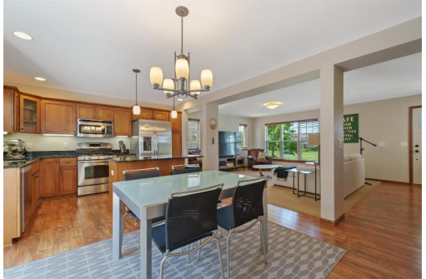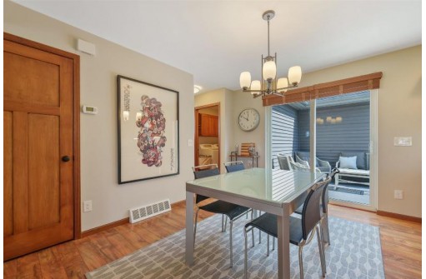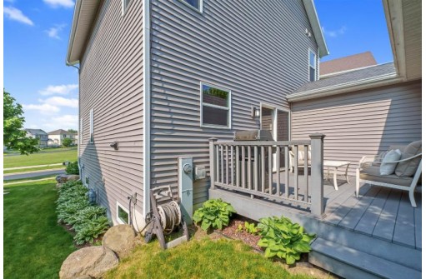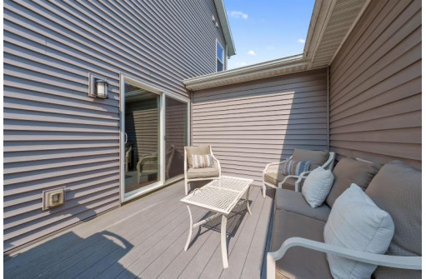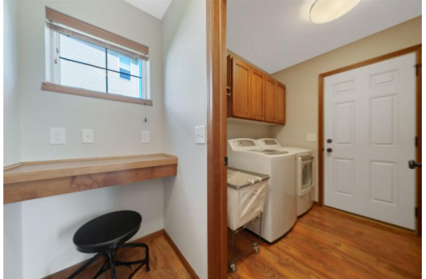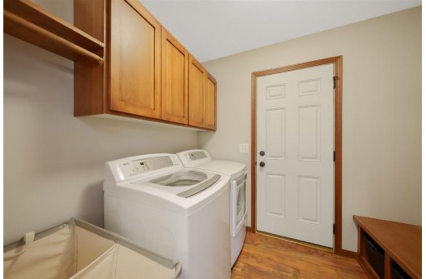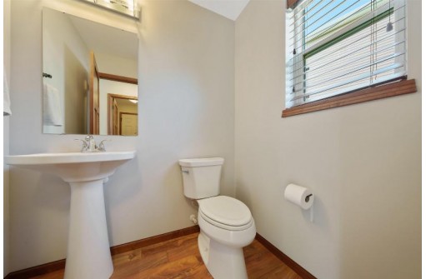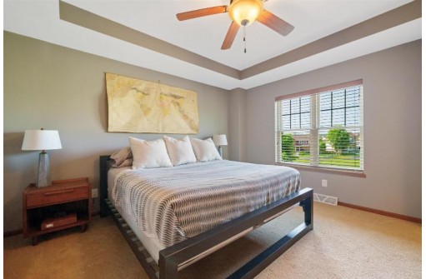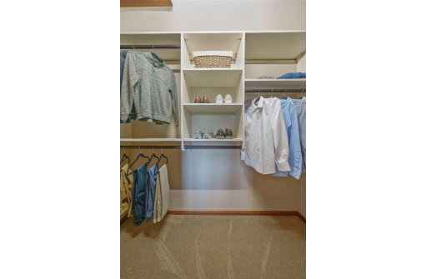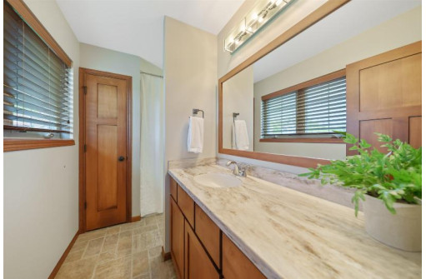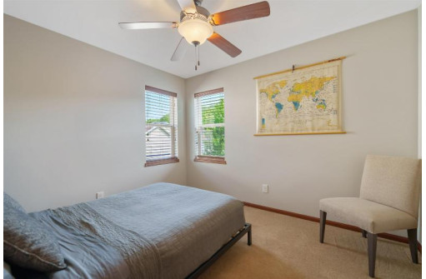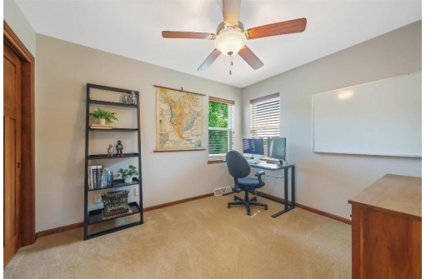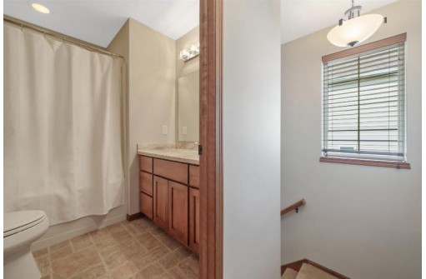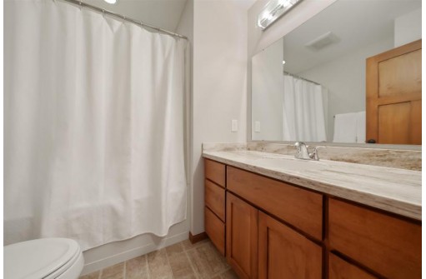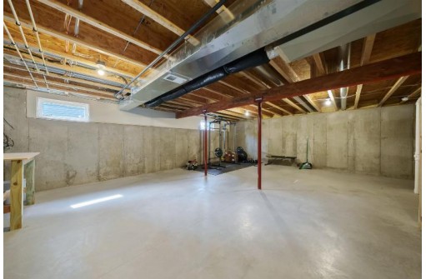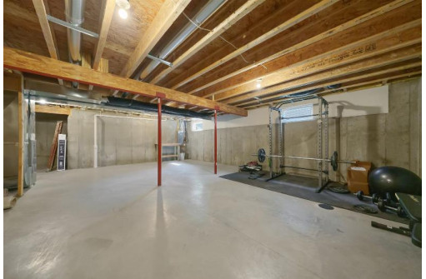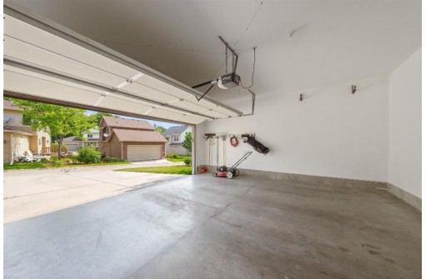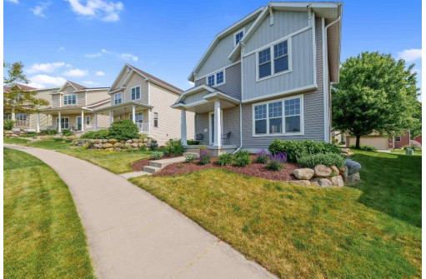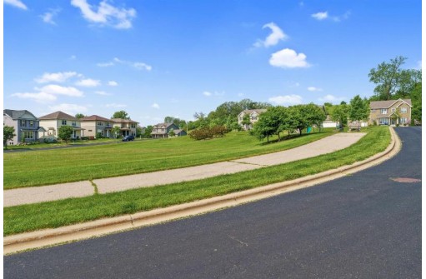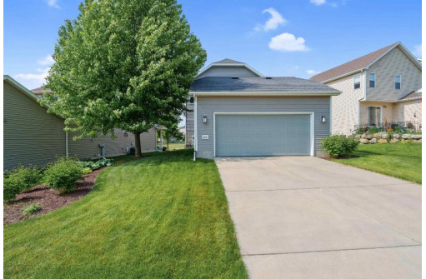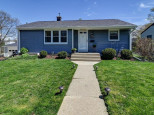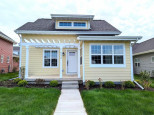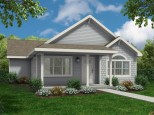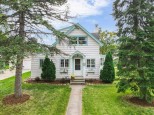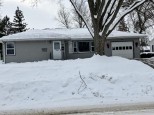Property Description for 8940 Red Beryl Drive, Middleton, WI 53562
Shows 6/1.You won't want to miss this functional 3bed/2.5bath home in Hidden Oaks. Loaded with upgrades including sound insulation in all interior walls! Main level features an open concept including a kitchen w/ granite counters and SS appliances along w/ an adjacent dining area, spacious living room, 1/2 bath and main floor laundry! Upstairs you will find 3 bedrooms (all w/ California Closet systems and ceiling fans) including a large primary suite w/ tray ceiling, walk in closet, and private full bath. Lower level can be easily finished off for additional sq footage. Attached garage is 2 ft wider than standard and is fully insulated, drywalled and painted. Trex deck off of kitchen comes equipped w/ built in gas line. Right across the street from the neighborhood park and bikepath.
- Finished Square Feet: 1,521
- Finished Above Ground Square Feet: 1,521
- Waterfront:
- Building Type: 2 story
- Subdivision: Hidden Oaks
- County: Dane
- Lot Acres: 0.13
- Elementary School: Sunset Ridge
- Middle School: Glacier Creek
- High School: Middleton
- Property Type: Single Family
- Estimated Age: 2012
- Garage: 2 car, Attached, Opener inc.
- Basement: Full, Sump Pump
- Style: Colonial
- MLS #: 1956682
- Taxes: $6,762
- Master Bedroom: 13x13
- Bedroom #2: 10x11
- Bedroom #3: 10x11
- Kitchen: 10x12
- Living/Grt Rm: 13x15
- Laundry: 5x9
