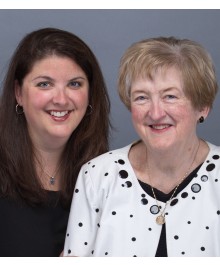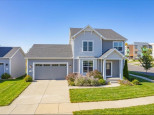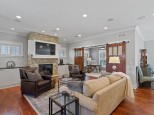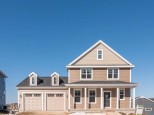Property Description for 566 Shandy St, Verona, WI 53593
Better than new and SO MUCH to love about this bright and airy home! 5 bedrooms! 3.5 baths! Grand entry leading to great room with gas fireplace. Gorgeous kitchen with pantry. Open floorplan includes den/office on main level plus mudroom/laundry room. Primary bedroom with luxurious en suite bathroom plus 3 additional generously-sized bedrooms upstairs. Full basement with rec room, large bedroom (currently used as theater room), fitness room and full bath. Oversized garage. Fantastic location close to schools, parks, shopping and a short commute to surrounding areas. Verona Schools. Buyer to verify measurements if important.
- Finished Square Feet: 2,933
- Finished Above Ground Square Feet: 2,089
- Waterfront:
- Building Type: 2 story
- Subdivision: Kettle Creek North
- County: Dane
- Lot Acres: 0.22
- Elementary School: Call School District
- Middle School: Call School District
- High School: Verona
- Property Type: Single Family
- Estimated Age: 2019
- Garage: 2 car, Attached, Opener inc.
- Basement: 8 ft. + Ceiling, Full, Poured Concrete Foundation, Radon Mitigation System, Sump Pump, Total finished
- Style: Contemporary
- MLS #: 1932589
- Taxes: $8,549
- Master Bedroom: 13x15
- Bedroom #2: 11x10
- Bedroom #3: 11x10
- Bedroom #4: 12x10
- Bedroom #5: 13x18
- Kitchen: 12x9
- Living/Grt Rm: 17x13
- DenOffice: 12x12
- ExerciseRm: 11x9
- Laundry: 11x9
- Dining Area: 13x13
- Rec Room: 26x12
























































































