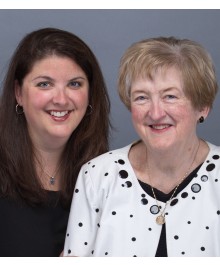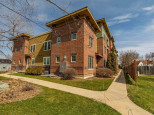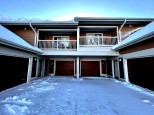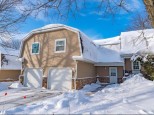Property Description for 534 Enterprise Dr, Verona, WI 53593
Seller accepted site unseen offer. Home sold without flooring updates. Fabulous townhome condo offers serene views of Silent Pond and a great location close to everything! Original owner has taken excellent care of this unit! Living room offers gas fireplace with tile surround and hearth along with wood mantel. Open to dinette area and breakfast bar, along with cozy kitchen! Main flr also features 1/2 bath, zero enter into garage, 2-story foyer with skylight, oversized front closet, and stackable W/D. Spacious Primary bdrm overlooks pond, includes vaulted ceiling, lrg walk-in closet and private bath with tub/shower combo. Main full bath offers large linen closet, and 2nd bdrm offers great space as well!
- Finished Square Feet: 1,425
- Finished Above Ground Square Feet: 1,425
- Waterfront: Has waterview- no frntage, Pond
- Building: Enterprise
- County: Dane
- Elementary School: Sugar Creek
- Middle School: Badger Ridge
- High School: Verona
- Property Type: Condominiums
- Estimated Age: 2001
- Parking: 1 car Garage, Attached, Opener inc
- Condo Fee: $200
- Basement: None
- Style: Townhouse
- MLS #: 1953812
- Taxes: $4,133
- Master Bedroom: 12x20
- Bedroom #2: 13x16
- Kitchen: 7x10
- Living/Grt Rm: 12x16
- Foyer: 3x19
- Laundry: 3x3
- Dining Area: 7x8



































































