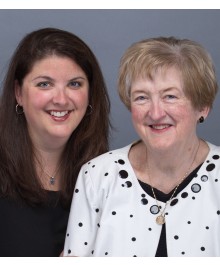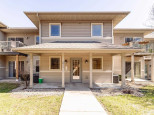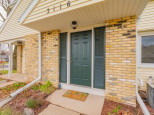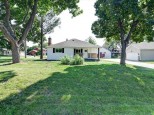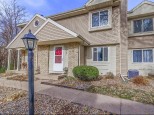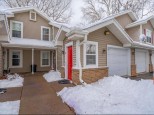Property Description for 3144 Patty Ln, Middleton, WI 53562
Welcome home to this charming 3 Bed, 1.5 Bath end-unit condo w/private entry in Middleton's Westchester Downs. Walk to parks, restaurants & Pheasant Branch Conservancy. Step into the warm, inviting Living Rm featuring a woodburning fireplace & large windows that fill the space w/natural light. The Living Rm flows seamlessly into the spacious Dining Area that provides direct access to the maintenance free deck & garden area. The end unit offers additional privacy & a large yard. The sunlit, galley Kitchen features bright white cabinets & appliances. Upstairs are 3 generously sized bedrooms, all w/closet space as well as a large Full Bath. The L/L offers a Laundry area, 2-car garage & ample storage. UHP basic home warranty also included!
- Finished Square Feet: 1,260
- Finished Above Ground Square Feet: 1,260
- Waterfront:
- Building: Westchester Downs
- County: Dane
- Elementary School: Call School District
- Middle School: Call School District
- High School: Middleton
- Property Type: Condominiums
- Estimated Age: 1979
- Parking: 2 car Garage, Attached, Opener inc
- Condo Fee: $180
- Basement: Partial
- Style: End Unit, Townhouse
- MLS #: 1954131
- Taxes: $3,396
- Master Bedroom: 10x14
- Bedroom #2: 10x11
- Bedroom #3: 10x10
- Kitchen: 8x7
- Living/Grt Rm: 16x14
- Dining Room: 14x10
- Laundry: 8x13




































































