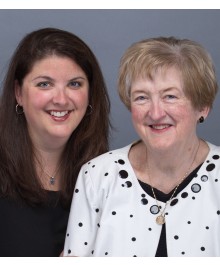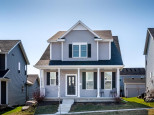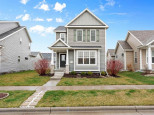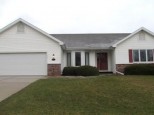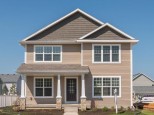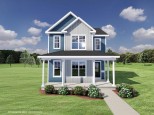Property Description for 1257 Enterprise Dr, Verona, WI 53593
Showings start 4/8. Nestled in desirable Harmony Hills and backing to permanent greenspace you'll find this impeccably maintained 4 BR / 3.5 BA home. Sunny & spacious main level boasts formal dining, living room and family room w/gas FP & built-ins. Kitchen has been updated with quartz counters & stainless appliances. Dinette walks out to new composite deck overlooking beautifully landscaped yard. Convenient upstairs laundry w/ plenty of space for folding & sorting. Primary bedroom feat. vaulted ceiling, walk-in closet, ensuite w/ dual vanity & granite counters. In the exposed lower level discover a large rec room with wet bar, as well as a 4th BR and third full bath. Solid 6-panel doors, 9' ceilings on main lvl, ready for central vac (no canister). Close to all that Verona has to offer!
- Finished Square Feet: 2,854
- Finished Above Ground Square Feet: 2,070
- Waterfront:
- Building Type: 2 story
- Subdivision: Harmony Hills
- County: Dane
- Lot Acres: 0.22
- Elementary School: Country View
- Middle School: Badger Ridge
- High School: Verona
- Property Type: Single Family
- Estimated Age: 2005
- Garage: 2 car, Attached
- Basement: Full, Full Size Windows/Exposed, Partial, Partially finished, Sump Pump
- Style: Colonial
- MLS #: 1931182
- Taxes: $7,893
- Master Bedroom: 13x13
- Bedroom #2: 10x12
- Bedroom #3: 13x13
- Bedroom #4: 12x13
- Family Room: 16x13
- Kitchen: 11x14
- Living/Grt Rm: 13x14
- Dining Room: 11x14
- Rec Room: 26x13
- Laundry:
- Dining Area: 10x14










































































