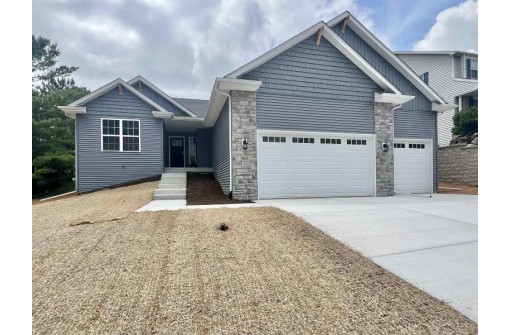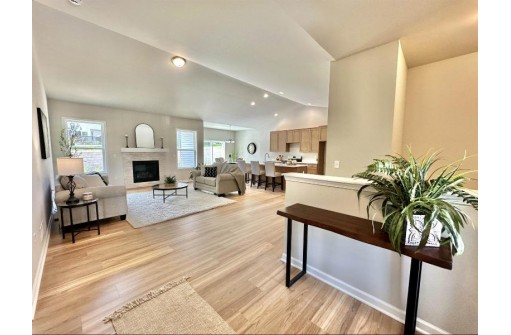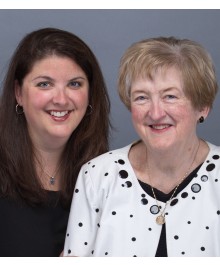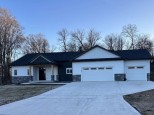Property Description for 803 Cambridge Drive, Janesville, WI 53548-9999
NEW CONSTRUCTION Approx completion date Aug 2024 or sooner. Private back yard oasis with fence and retaining wall within a premier established subdivision. Experience the spacious living in this 1859 sq ft home featuring 9-foot ceilings throughout, split bedroom design. Park your vehicles with ease in the oversized 3-car garage (Approximately 20x27 and 10x24). Unwind in the cozy ambiance of the gas fireplace in the great room. The full basement, complete with an egress window, offers endless possibilities for more bedrooms, bathroom, and rec room. Retreat to the primary suite featuring a stylish tray ceiling. Additionally, a bonus room awaits, perfect for a home office, craft, or toy room. Welcome to a home that combines comfort, style, and practicality. Approx completion date August 2024
- Finished Square Feet: 1,859
- Finished Above Ground Square Feet: 1,859
- Waterfront:
- Building Type: 1 story, Under construction
- Subdivision: Hamilton Heights 2nd Add
- County: Rock
- Lot Acres: 0.27
- Elementary School: Madison
- Middle School: Franklin
- High School: Parker
- Property Type: Single Family
- Estimated Age: 2024
- Garage: 3 car, Attached, Opener inc.
- Basement: Full, Full Size Windows/Exposed, Poured Concrete Foundation, Stubbed for Bathroom, Sump Pump
- Style: Ranch
- MLS #: 1972918
- Taxes: $504
- Dining Room: 11x9
- DenOffice: 9x6
- Laundry:
- Master Bedroom: 16x13
- Bedroom #2: 12x12
- Bedroom #3: 12x12
- Kitchen: 14x11
- Living/Grt Rm: 21x15
Similar Properties
There are currently no similar properties for sale in this area. But, you can expand your search options using the button below.







