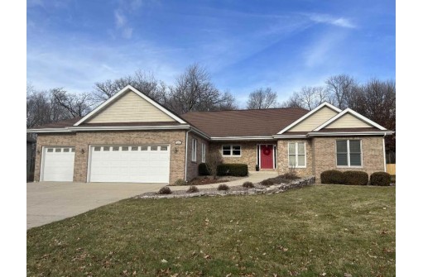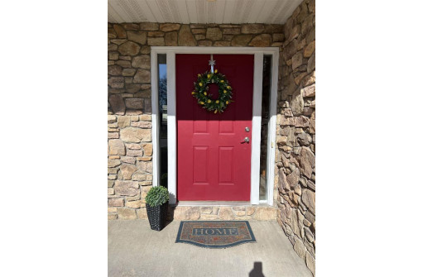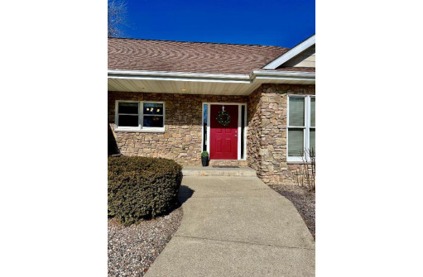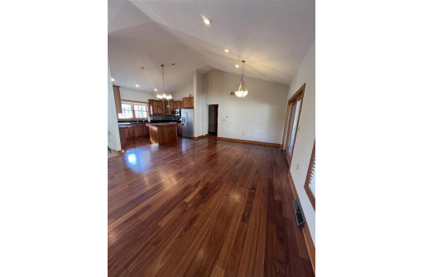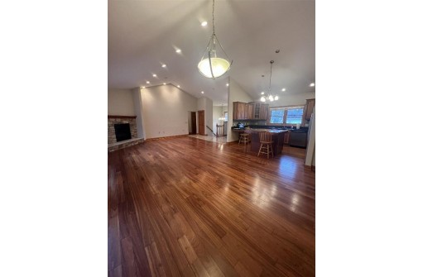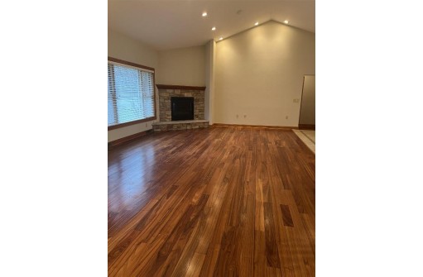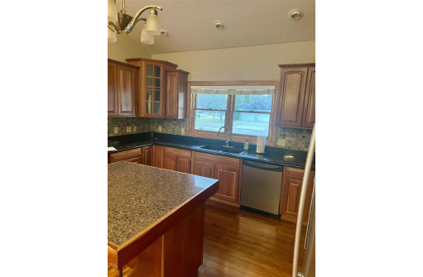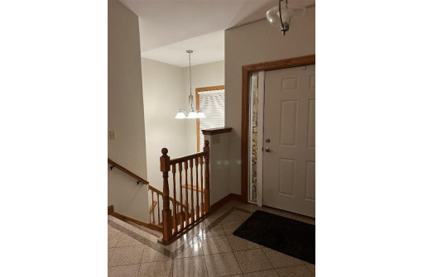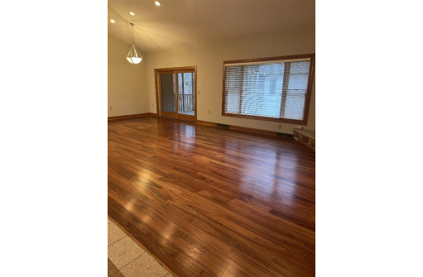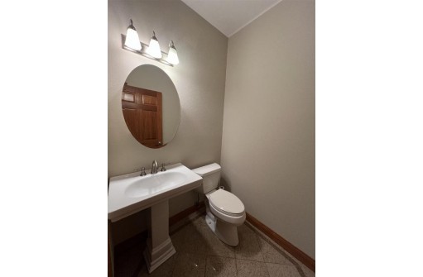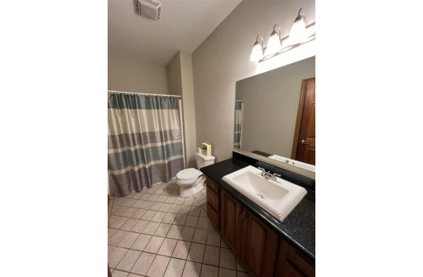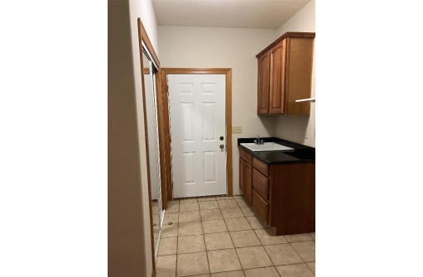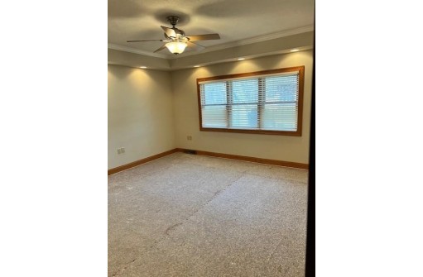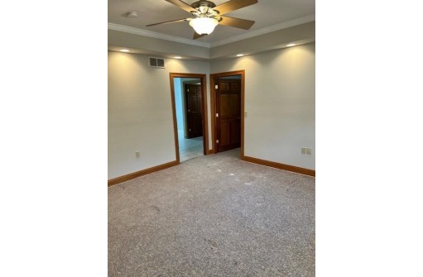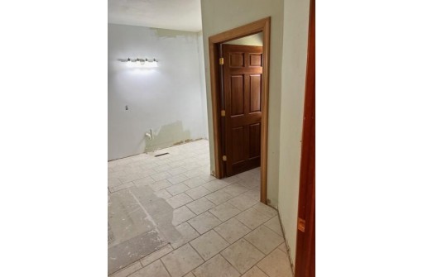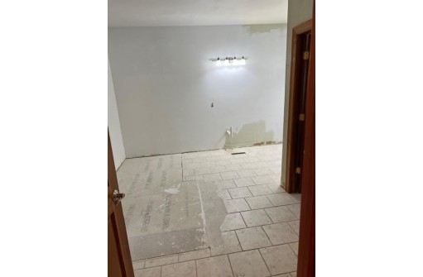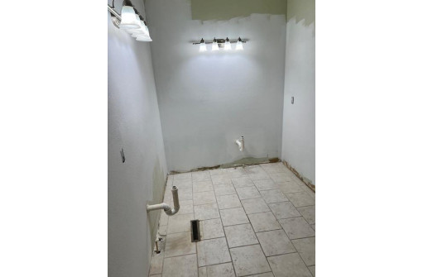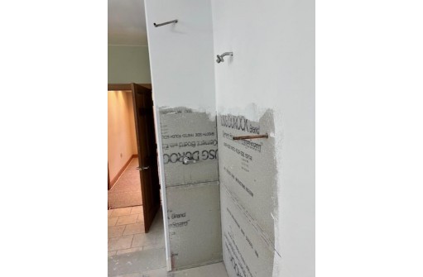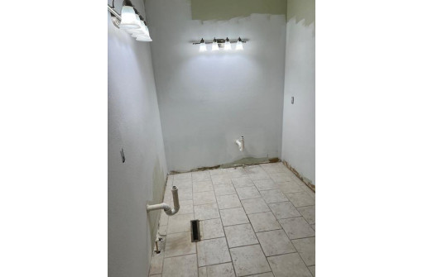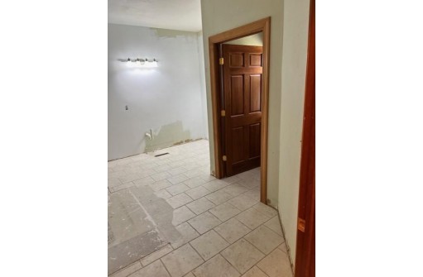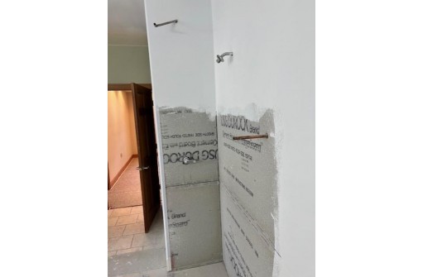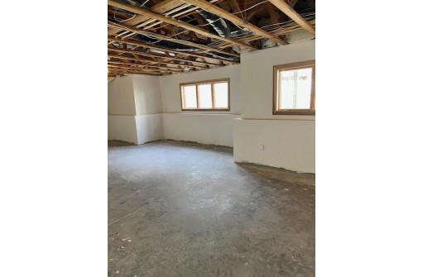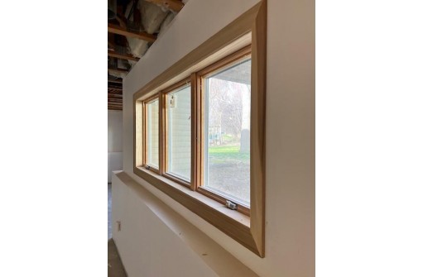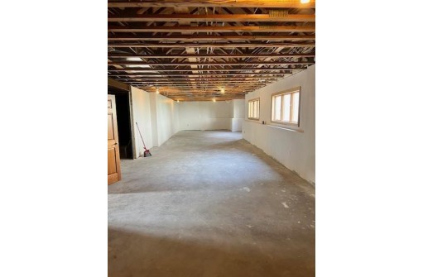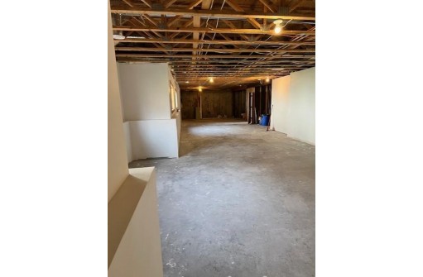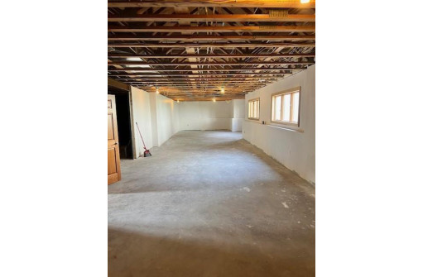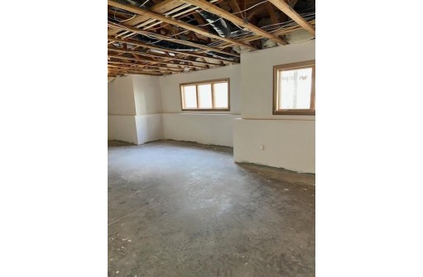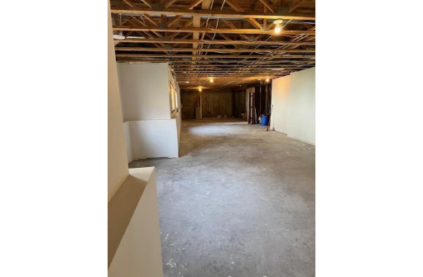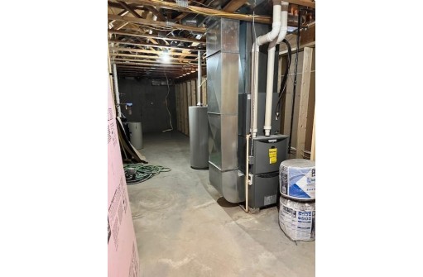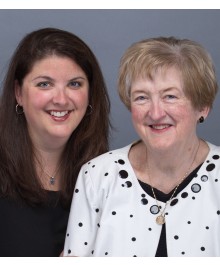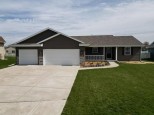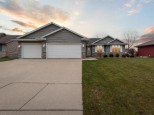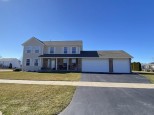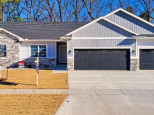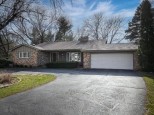Property Description for 3893 Dorado Drive, Janesville, WI 53546
DESIRABLE subdivision, 3 bedroom ranch home with cathedral ceilings, split Bedrooms & open floor plan. Priced below assessed value! Seller has prepped lower level with drywall which has 9' ceilings & full sized fully exposed windows Also features covered composite deck, Cherry cabinets in kitchen, Quartz counter tops, with island, SS appliances, Main floor laundry, lovely gas Fireplace, cherry & floors. Huge primary bedroom walk in closet. All Bedrooms have tray ceilings. Easy to maintain lot & large deep 3 car Garage has 8 foot door & ramp access. 14X13' primary bedroom bath needs completion walls have been prepped for you to design the space yourself. Lots of curb appeal in this upscale neighborhood. $725 Home Warranty is included. Bring your ideas and make it your own!
- Finished Square Feet: 1,986
- Finished Above Ground Square Feet: 1,986
- Waterfront:
- Building Type: 1 story
- Subdivision: Starbrite
- County: Rock
- Lot Acres: 0.3
- Elementary School: Call School District
- Middle School: Call School District
- High School: Milton
- Property Type: Single Family
- Estimated Age: 2003
- Garage: 3 car, Attached, Opener inc.
- Basement: 8 ft. + Ceiling, Full, Full Size Windows/Exposed, Poured Concrete Foundation, Stubbed for Bathroom
- Style: Contemporary, Ranch
- MLS #: 1967640
- Taxes: $8,129
- Master Bedroom: 15X14
- Bedroom #2: 15X11
- Bedroom #3: 13X11
- Kitchen: 14X10
- Living/Grt Rm: 16X15
- Other: 14X13
- Laundry: 10X6
- Dining Area: 14X11
