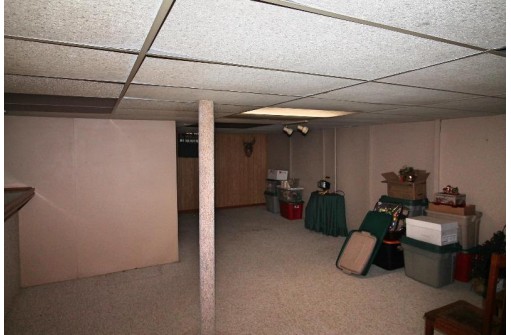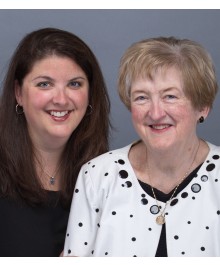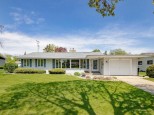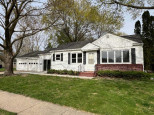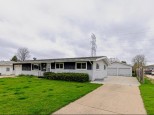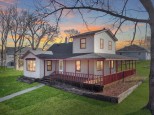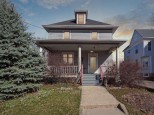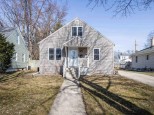Property Description for 332 Rosewood Dr, Janesville, WI 53548
A nice west side home within walking distance to all schools. This 3 bedroom, 1 1/2 bath house has room to roam and includes just under 900 square feet of finished space in the lower level. The home has in recent years replaces the soffits, facia, gutters, garage door, furnace, central air and water heater. This is a first time buyer's dream home and is in move in condition.
- Finished Square Feet: 2,308
- Finished Above Ground Square Feet: 1,468
- Waterfront:
- Building Type: 1 story
- Subdivision:
- County: Rock
- Lot Acres: 0.28
- Elementary School: Madison
- Middle School: Franklin
- High School: Parker
- Property Type: Single Family
- Estimated Age: 1967
- Garage: 2 car, Attached, Opener inc.
- Basement: Crawl space, Full, Partially finished, Poured Concrete Foundation
- Style: Ranch
- MLS #: 1936934
- Taxes: $3,683
- Master Bedroom: 12x12
- Bedroom #2: 09x12
- Bedroom #3: 09x11
- Family Room: 13x20
- Kitchen: 10x11
- Living/Grt Rm: 19x11
- Dining Room: 12x10
- Laundry: 06x08


















