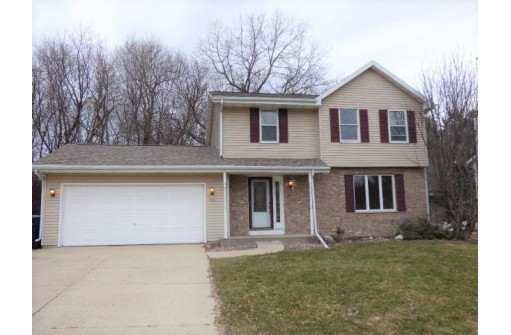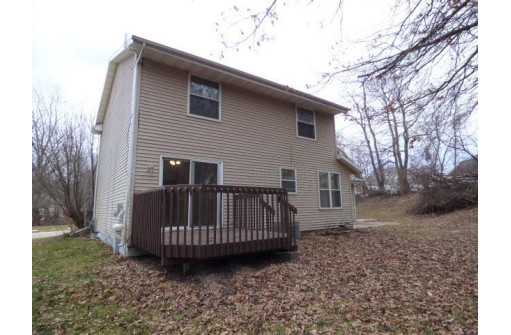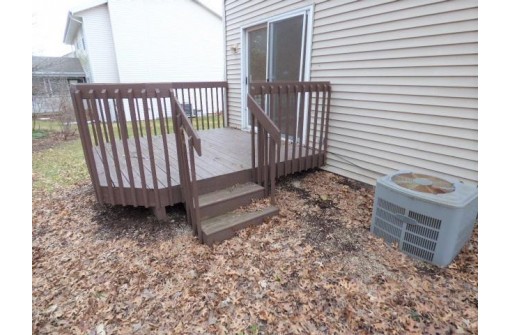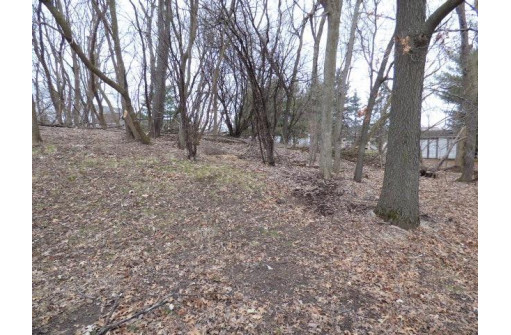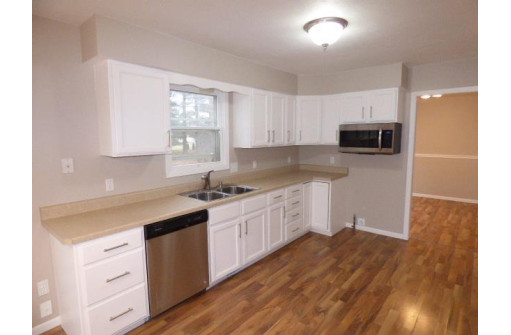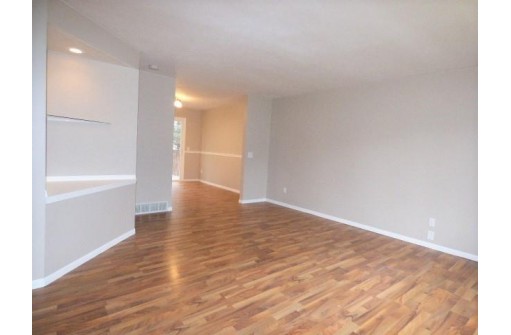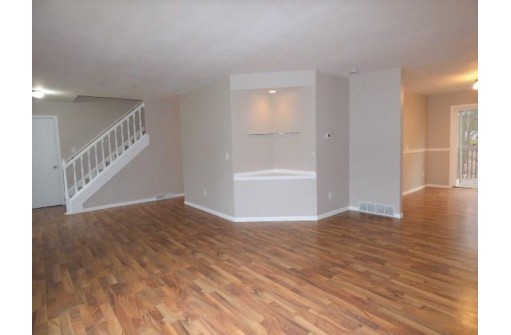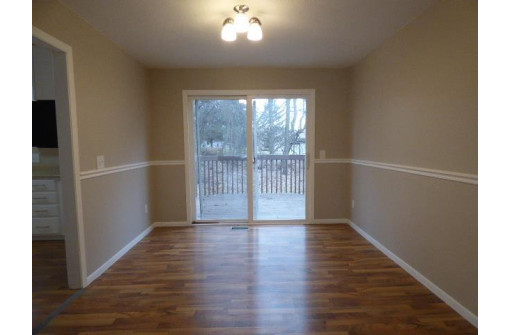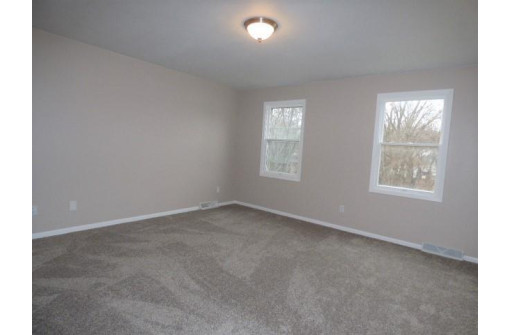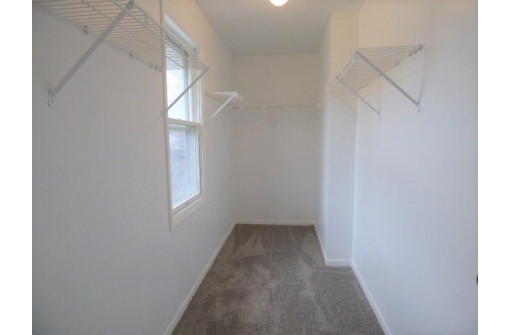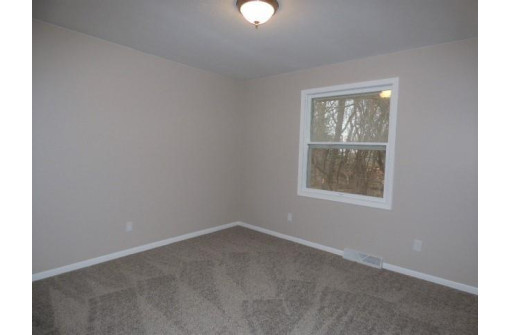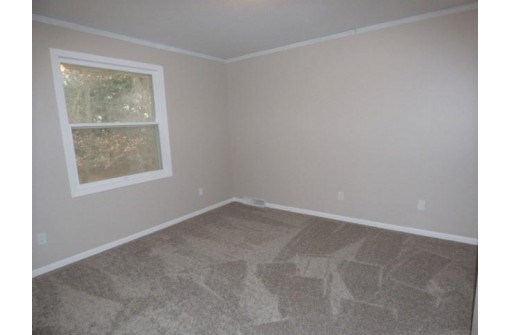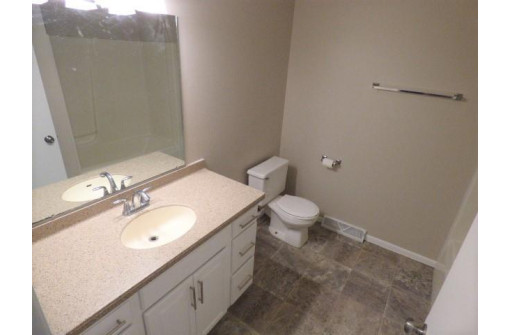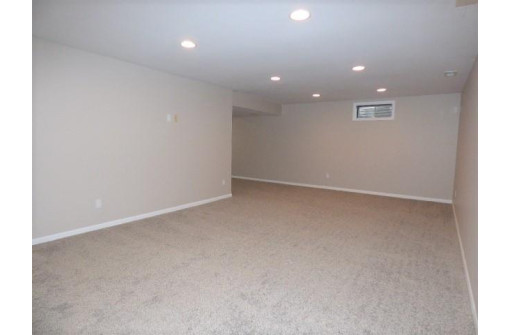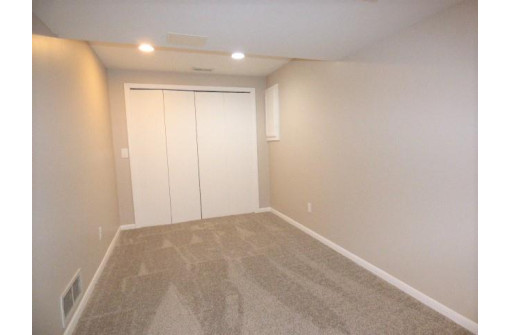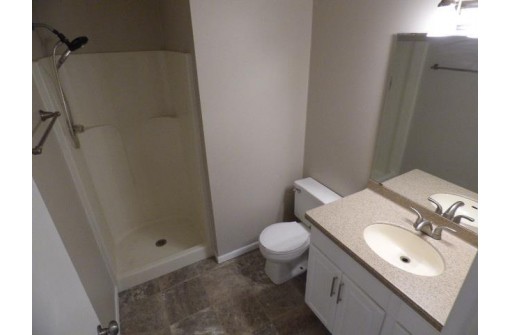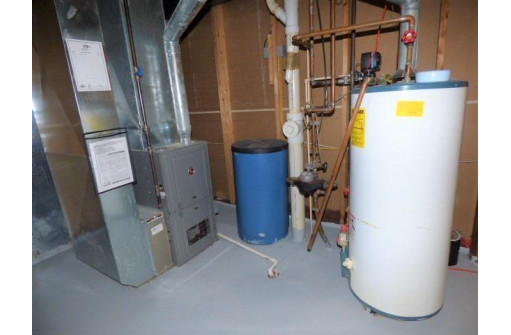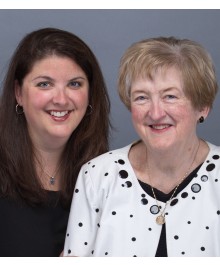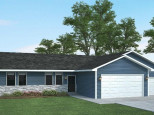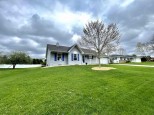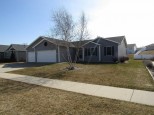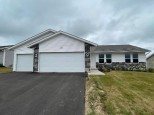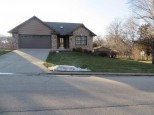Property Description for 3131 Satinwood Dr, Janesville, WI 53546
LOCATION, LOCATION, LOCATION. TWO STORY/ THREE BEDROOM/ 2 BATH HOME ON 1/2 ACRE WOODED LOT! ESTABLISHED NORTHEAST SIDE HOME WITH MILTON SCHOOLS. FRESHLY PAINTED INTERIOR. ROOF IN 2020. NEW CARPET ON THE SECOND FLOOR AND IN THE BASEMENT. FORMAL DINING ROOM WITH ATTACHED DECK OVERLOOKING WOODED BACKYARD. EXTRA PARKING PAD NEXT TO THE ATTACHED TWO CAR GARAGE.
- Finished Square Feet: 2,068
- Finished Above Ground Square Feet: 1,686
- Waterfront:
- Building Type: 2 story
- Subdivision: Fox Hills Estate
- County: Rock
- Lot Acres: 0.52
- Elementary School: Call School District
- Middle School: Milton
- High School: Milton
- Property Type: Single Family
- Estimated Age: 1993
- Garage: 2 car, Attached
- Basement: Full, Partially finished
- Style: Colonial
- MLS #: 1951321
- Taxes: $4,676
- Master Bedroom: 16x14
- Bedroom #2: 12x11
- Bedroom #3: 12x12
- Family Room: 20x26
- Kitchen: 21x11
- Living/Grt Rm: 20x16
- Dining Room: 11x10
- Laundry:
