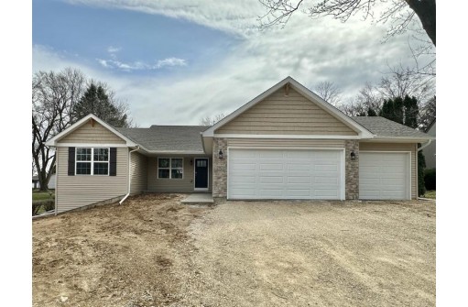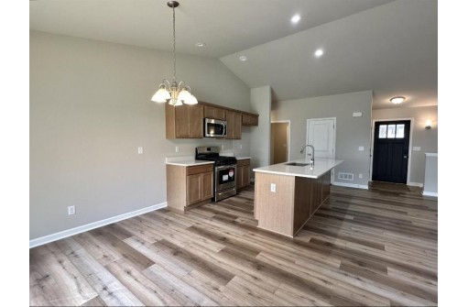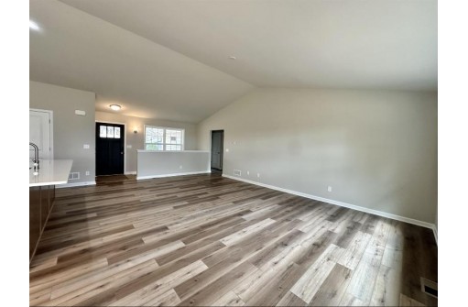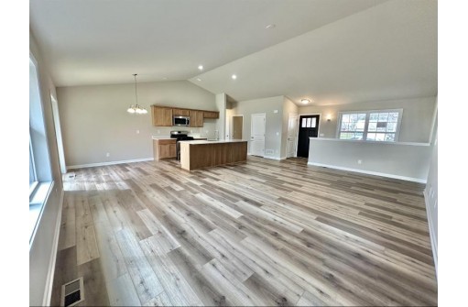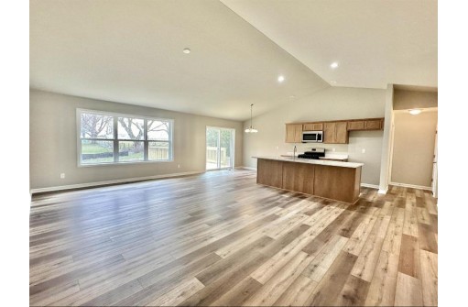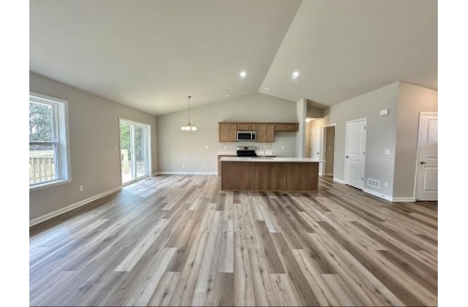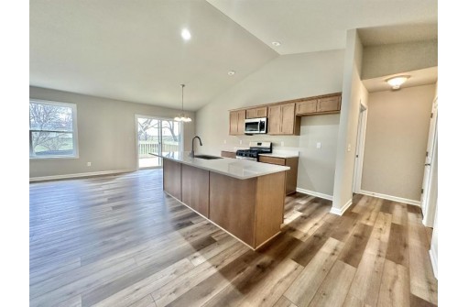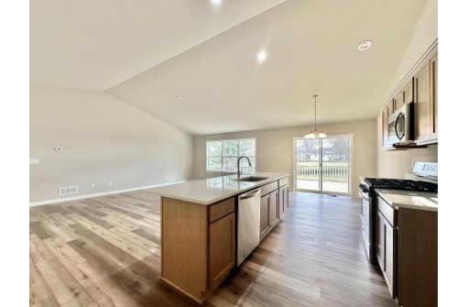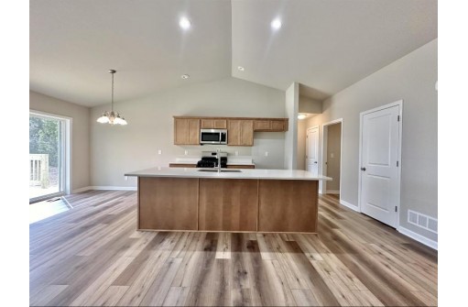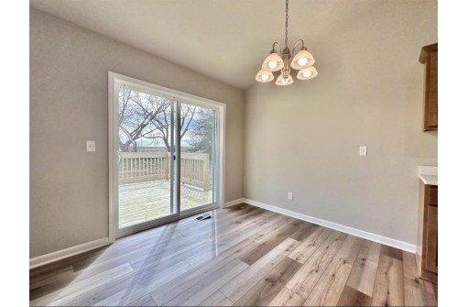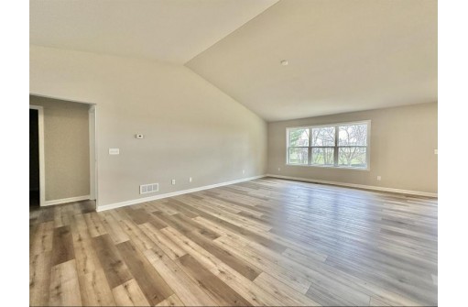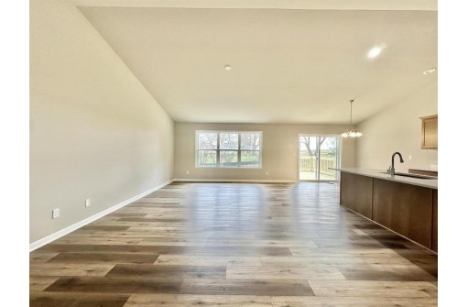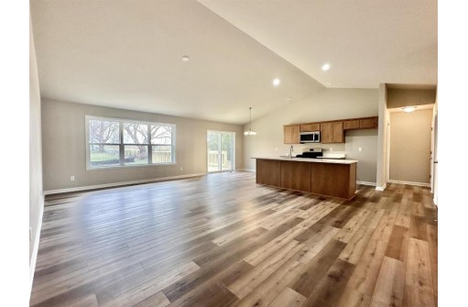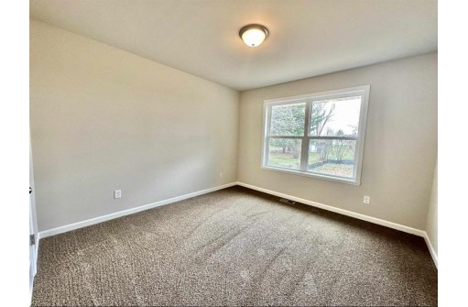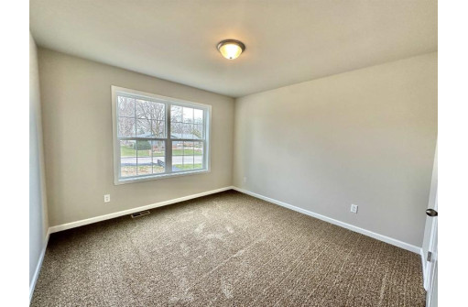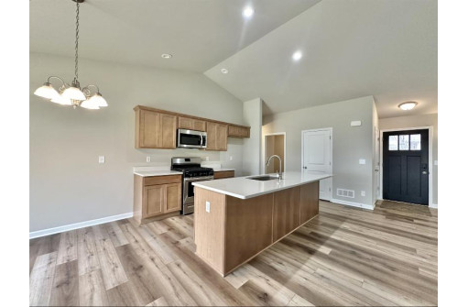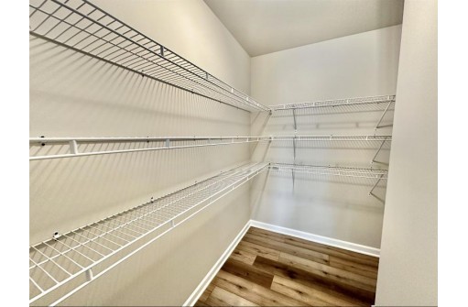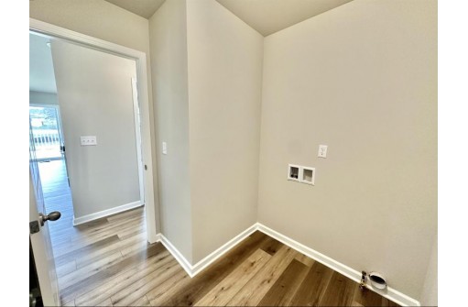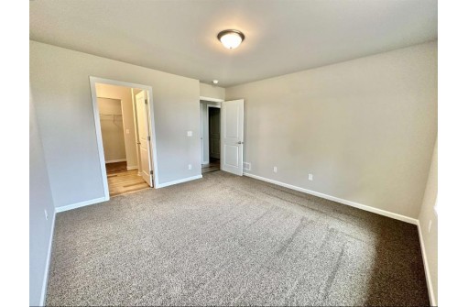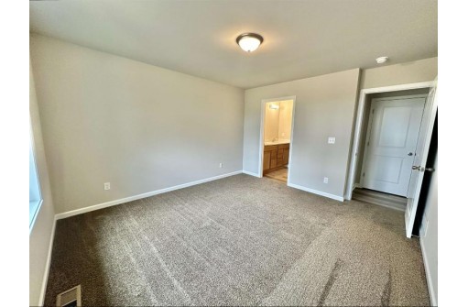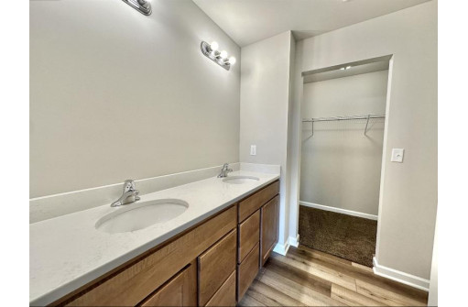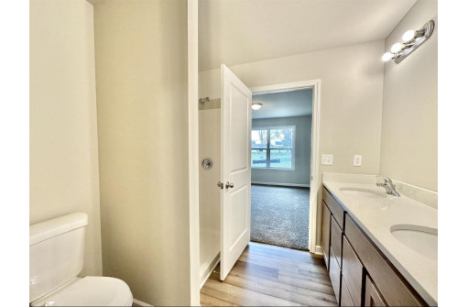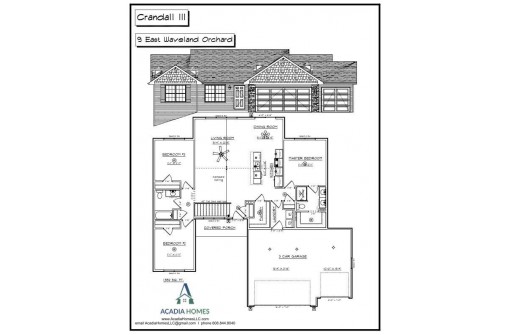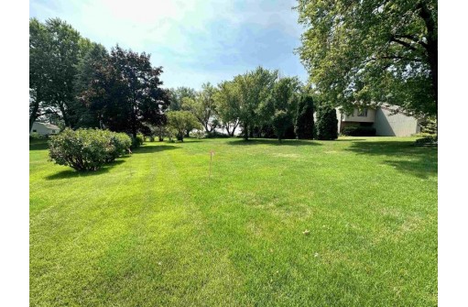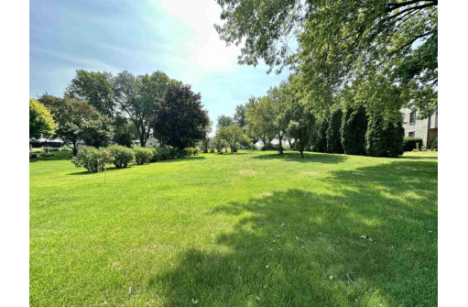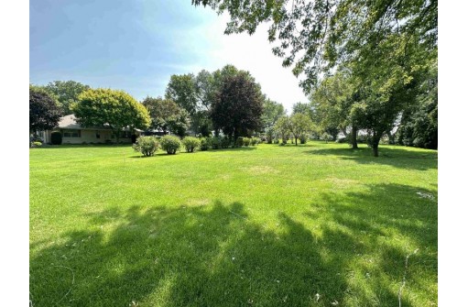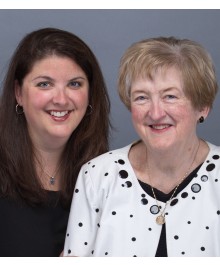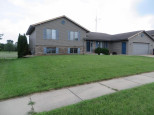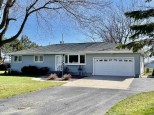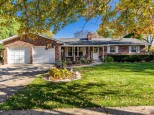Property Description for 2921 Mackintosh Drive, Janesville, WI 53548-9999
Feast your eyes on this stunning new const. home located in a picturesque setting, offering both city convenience a beautiful mature lot. With a spacious 1552 sq ft, this home boasts a thoughtfully designed split bedroom layout with an open concept. Relax in the luxurious owner's suite, complete with a walk-in shower, double bowl vanity & a generous walk-in closet. The exquisite quartz countertops can be found in both the kitchen and bathrooms adding a touch of elegance to the space. Soaring cathedral ceilings in the great rm & kitchen, creating an inviting atmosphere. Whip up culinary delights in the stylish kitchen, featuring a breakfast bar island & a walk-in pantry. Basement offers potential with a rough-in for a future bath & egress window.
- Finished Square Feet: 1,552
- Finished Above Ground Square Feet: 1,552
- Waterfront:
- Building Type: 1 story, Under construction
- Subdivision: East Waveland Orchard
- County: Rock
- Lot Acres: 0.3
- Elementary School: Madison
- Middle School: Franklin
- High School: Parker
- Property Type: Single Family
- Estimated Age: 2023
- Garage: 3 car, Attached, Opener inc.
- Basement: Full, Full Size Windows/Exposed, Poured Concrete Foundation, Stubbed for Bathroom, Sump Pump
- Style: Contemporary, Ranch
- MLS #: 1965326
- Taxes: $748
- Master Bedroom: 11x12
- Bedroom #2: 11x11
- Bedroom #3: 11x11
- Kitchen: 9x11
- Living/Grt Rm: 15x23
- Dining Room: 9x10
- Laundry:
