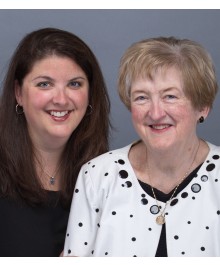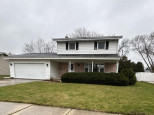Property Description for 2731 Hawthorne Avenue, Janesville, WI 53545
Wonderful location -Backs up to Claremont Park. Updated roof and furnace. Hardwood floors. Open basement with 1/2 bath for future finish. Updated kitchen with many cabinets and counter space for everyone to enjoy! Currently tenant occupied by will be vacant by 5/31/2024. Please allow 24-hour notice for showings. Washer and dryer in use belongs to tenant. The set not hooked up will stay.
- Finished Square Feet: 1,288
- Finished Above Ground Square Feet: 1,288
- Waterfront:
- Building Type: 1 story
- Subdivision: Eastside-Mt Zion/Pontiac
- County: Rock
- Lot Acres: 0.22
- Elementary School: Call School District
- Middle School: Marshall
- High School: Craig
- Property Type: Single Family
- Estimated Age: 1965
- Garage: 2 car, Attached
- Basement: Full
- Style: Ranch
- MLS #: 1976401
- Taxes: $3,242
- Master Bedroom: 11x12
- Bedroom #2: 10x12
- Bedroom #3: 8x10
- Family Room: 8x10
- Kitchen: 19x17
- Living/Grt Rm: 12x18
- Dining Room: 8x8
- Laundry:




















































