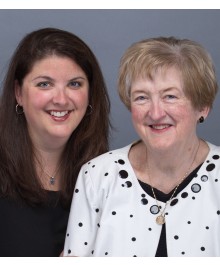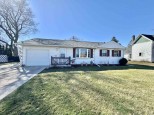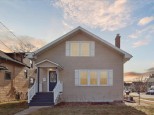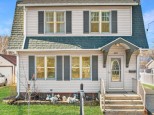Property Description for 209 S Harmony Dr, Janesville, WI 53545
Buyer financing fell through!!! Bright, Sunny and inviting with so much room! 3 bedrooms, 3 bathrooms (1 full, 1 half, 1 stool). 2 cozy living room areas! Large dining room. New windows with wood floors covering most of this gorgeous home. A spot for your wood burning stove or pellet stove. (chimney was capped but could be opened up again). Solid doors throughout. 2 car spacious garage with extra storage. Beautiful, newly fenced backyard! The deck expands the entire back of the house! Window over the kitchen sink overlooks the backyard. House is newly painted. The shed is adorable and holds plenty for your landscaping tools. Lower level is clean and has a drop ceiling throughout, crafting room, and an office! Office furniture stays. Water softener is owned.
- Finished Square Feet: 1,460
- Finished Above Ground Square Feet: 1,460
- Waterfront:
- Building Type: 2 story
- Subdivision: Indian Reservation
- County: Rock
- Lot Acres: 0.21
- Elementary School: Monroe
- Middle School: Marshall
- High School: Craig
- Property Type: Single Family
- Estimated Age: 1966
- Garage: 2 car, Attached, Opener inc.
- Basement: Full
- Style: Colonial
- MLS #: 1950042
- Taxes: $3,785
- Master Bedroom: 14x11
- Bedroom #2: 12x12
- Bedroom #3: 9x12
- Kitchen: 13x12
- Living/Grt Rm: 20x13
- Dining Room: 12x12
- Sun Room: 14x12
- Rec Room: 20x9
- Laundry:
- Dining Area: 12x12




















































































































