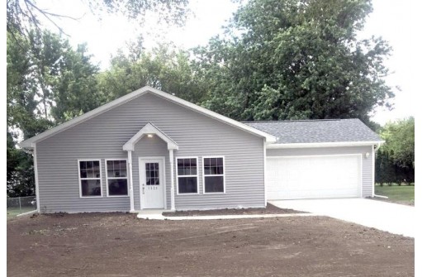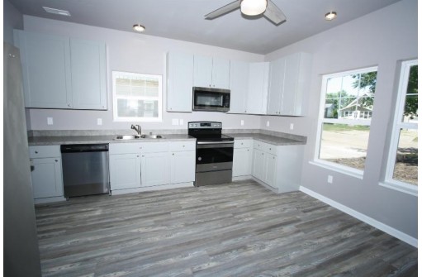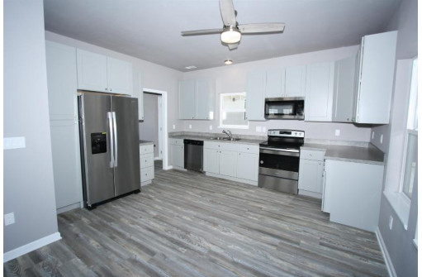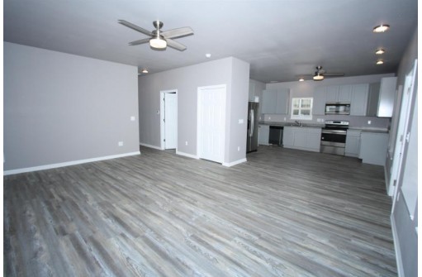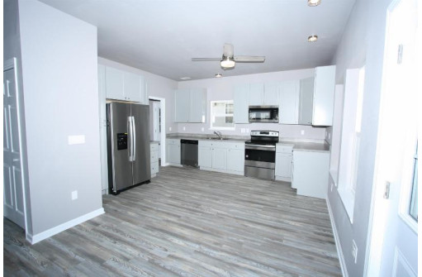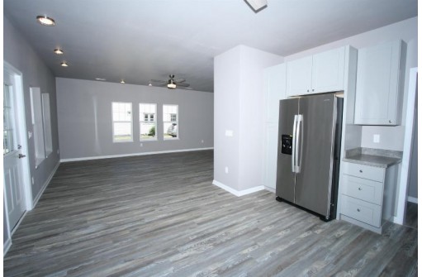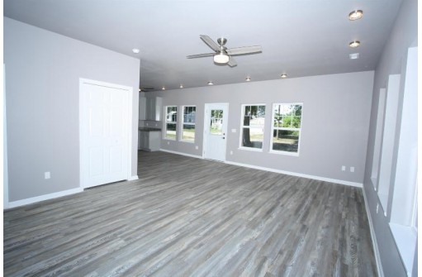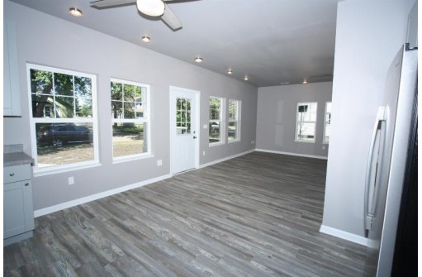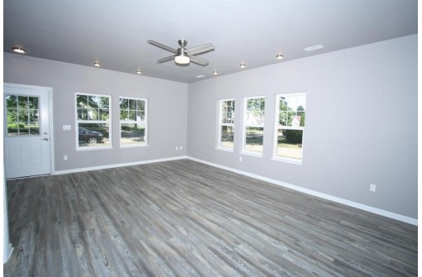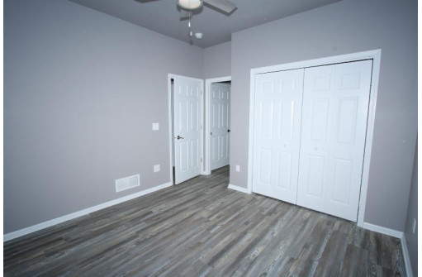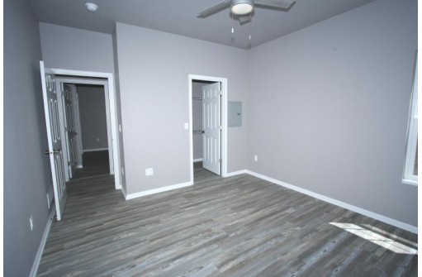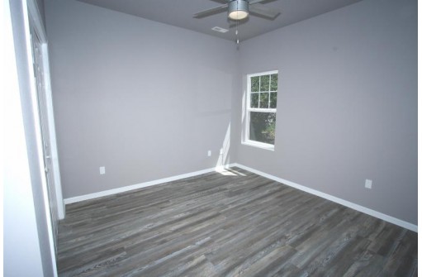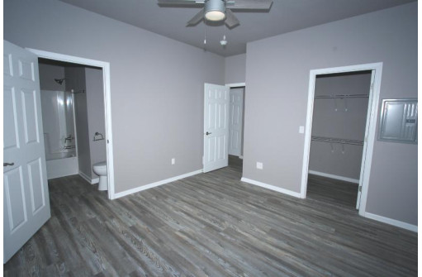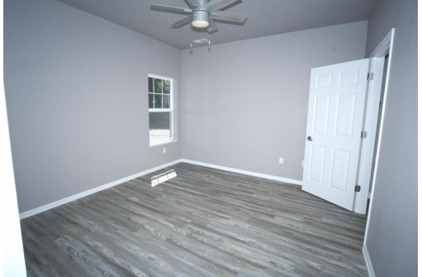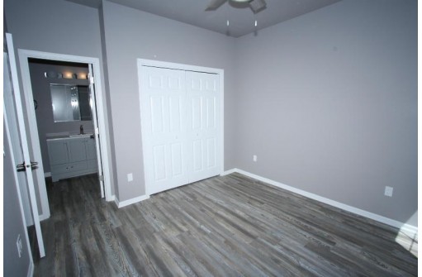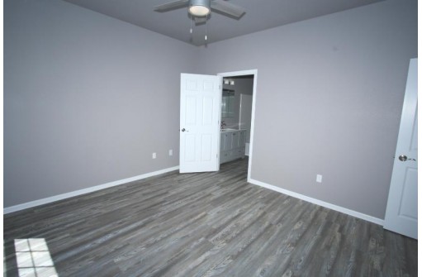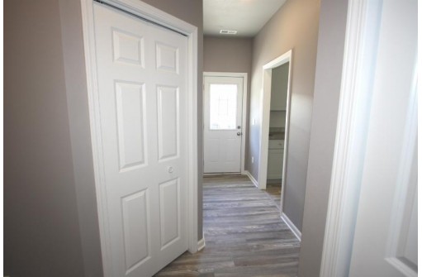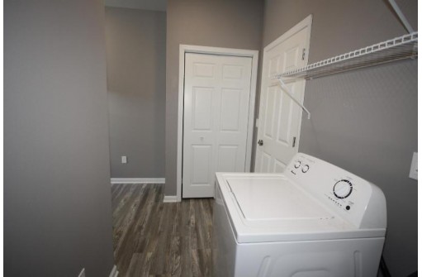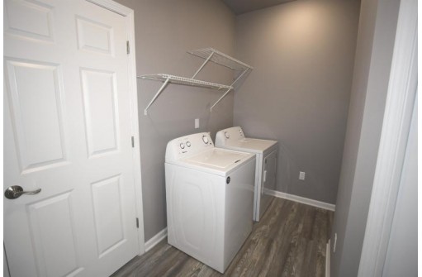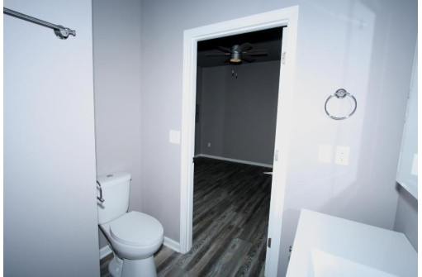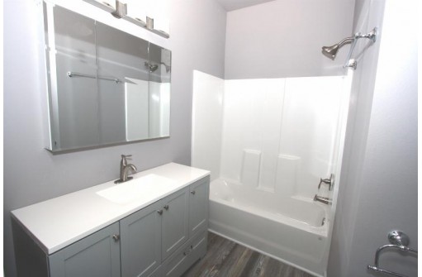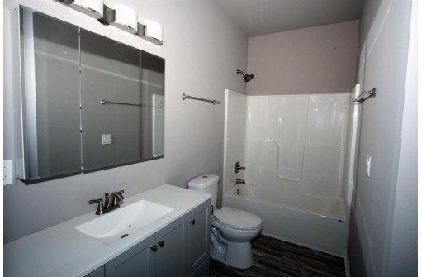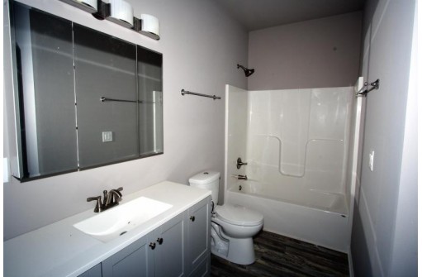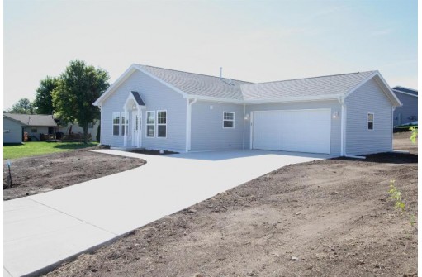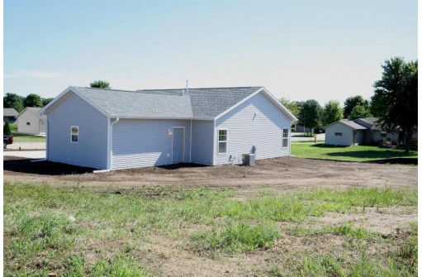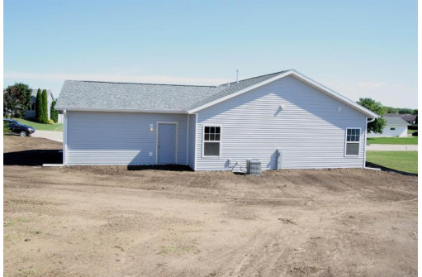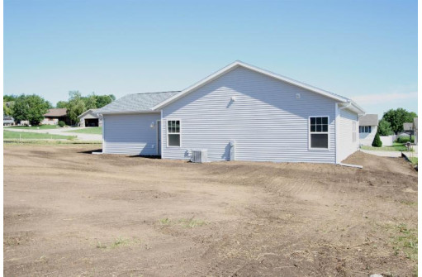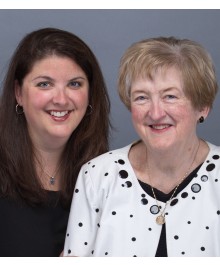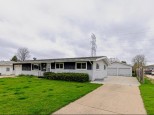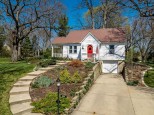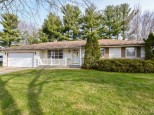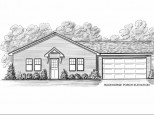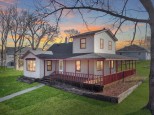Property Description for 1529 Ashland Avenue, Janesville, WI 53548
Another very affordable home built by CSCO. This beautiful New home is ready for immediate occupancy . The open floor concept of this 1200 square foot home with 2- bedroom/bath suites features a spacious eat-in kitchen joining a large family room. The appointments include shaker cabinets & countertops in the kitchen, beautiful wood-grain vinyl flooring, a complete appliance package with washer & dryer in the laundry/mudroom plus 4-ceiling fans and decorative light fixtures, with attached 2-car garage. Large back yard for toys, pets storage, grilling, also a set of sliding glass doors off main bedroom to back yard, garage door also to back yard.
- Finished Square Feet: 1,200
- Finished Above Ground Square Feet: 1,200
- Waterfront:
- Building Type: 1 story, Under construction
- Subdivision:
- County: Rock
- Lot Acres: 0.3
- Elementary School: Lincoln
- Middle School: Edison
- High School: Parker
- Property Type: Single Family
- Estimated Age: 2023
- Garage: None
- Basement: None, Poured Concrete Foundation
- Style: Ranch
- MLS #: 1945063
- Taxes: $466
- Master Bedroom: 12x12
- Bedroom #2: 11x11
- Kitchen: 14x15
- Living/Grt Rm: 20x14
- Laundry: 6x7
