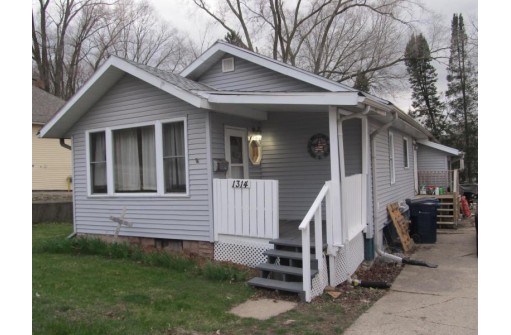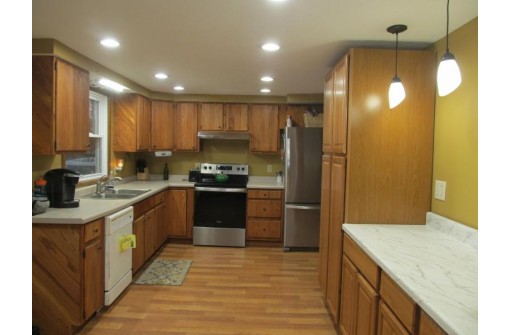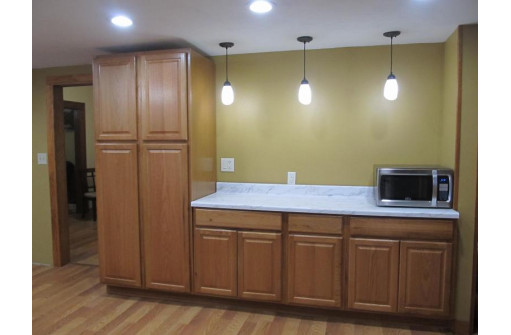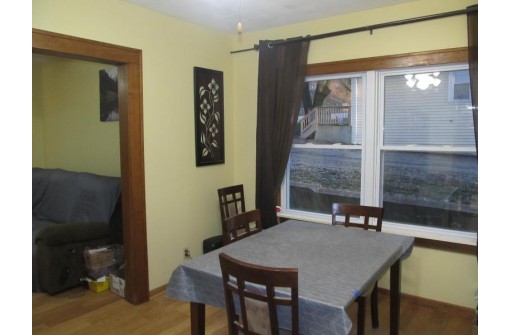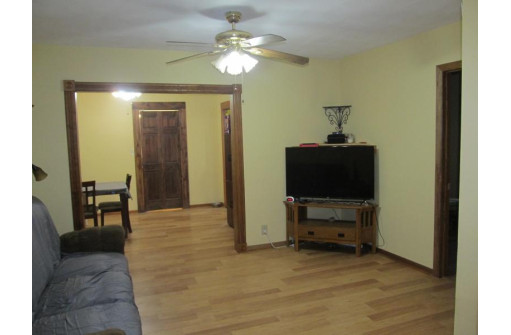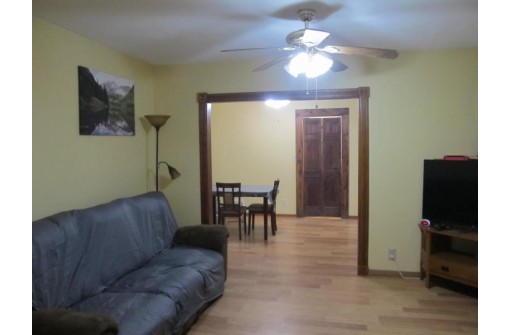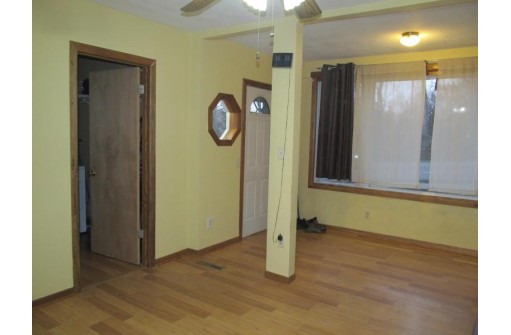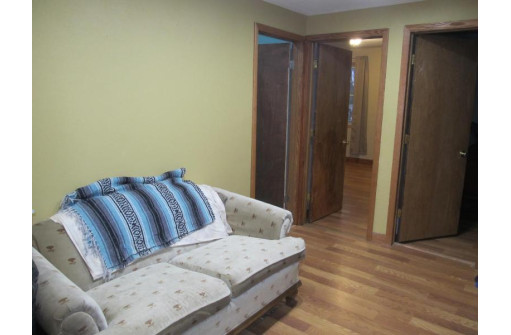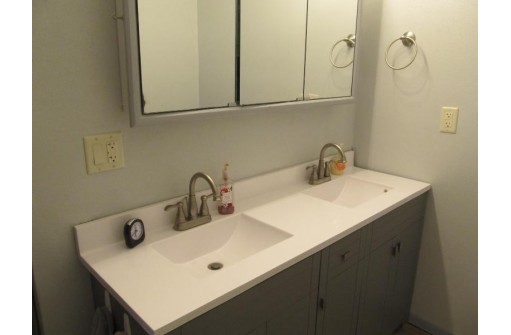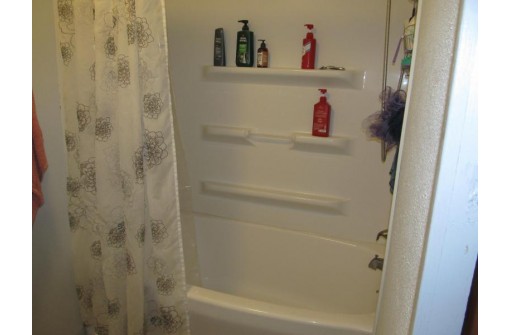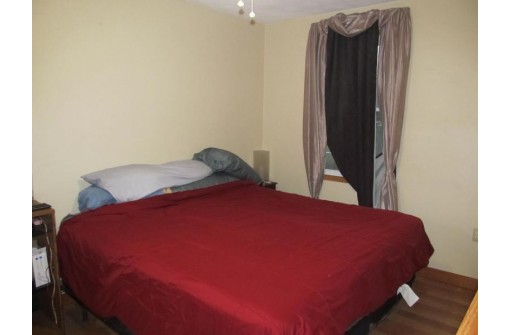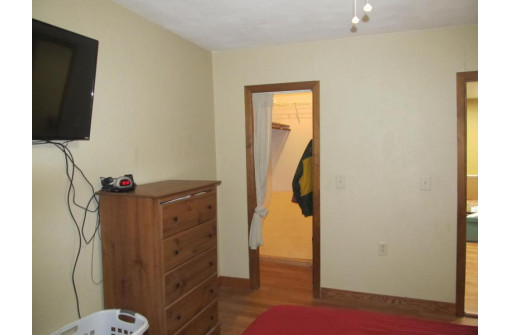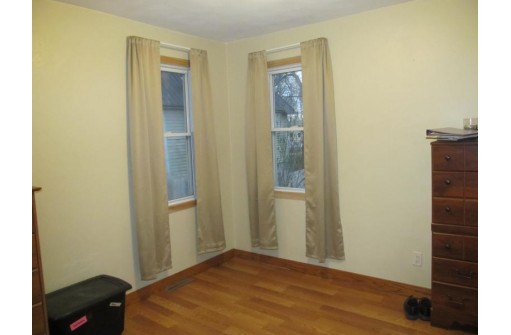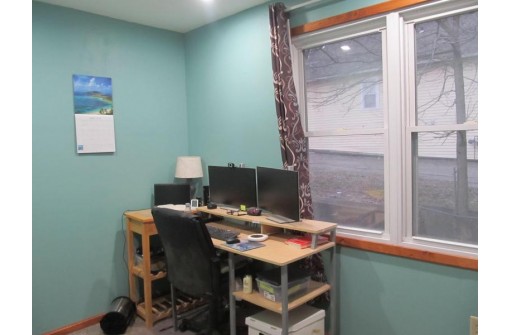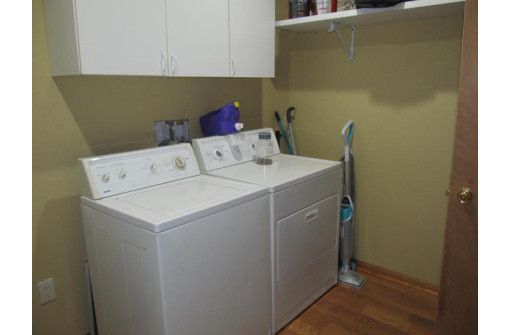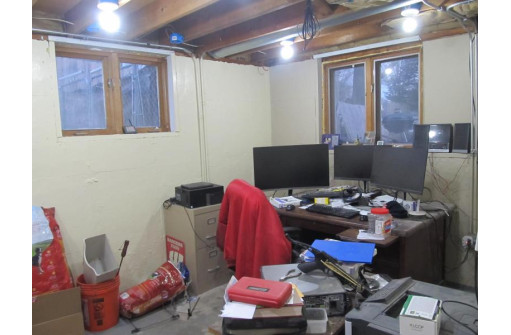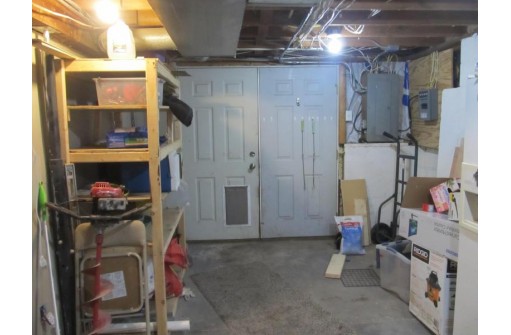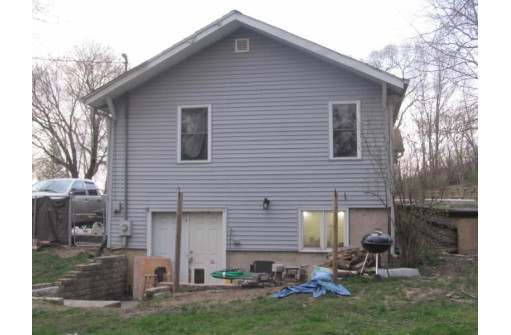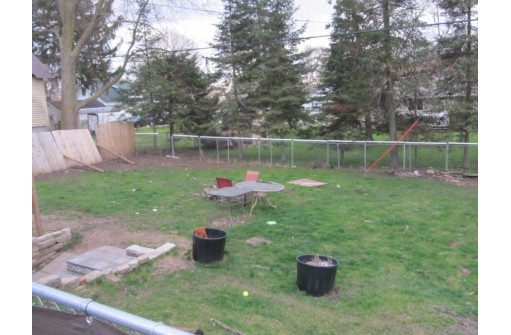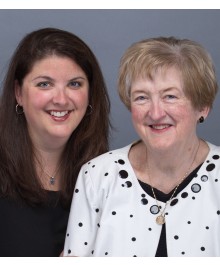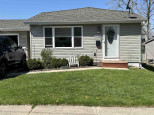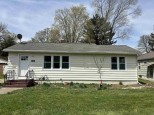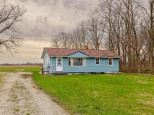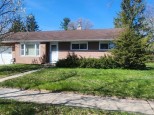Property Description for 1314 Beloit Avenue, Janesville, WI 53546
Showings start Sunday 4/14. This great 4 bedroom home has much to offer! Wonderful open floor plan with great natural light. You will love the must see kitchen with plenty of cabinet and counter space. Spacious living room is open to the formal dining room. Primary bedroom has a walk in closet. 4th bedroom presently being used as the main floor laundry. The large bathroom was recently updated. The shower/toilet area is separated from the double vanity sink. Additional area off of kitchen could be a nice office space. There is an open stairway to the exposed portion of the basement which can easily add even more living space. It offers 2 bonus rooms, full size windows and double doors which walkout to fenced yard. Don't miss out on this home!
- Finished Square Feet: 1,420
- Finished Above Ground Square Feet: 1,420
- Waterfront:
- Building Type: 1 story
- Subdivision:
- County: Rock
- Lot Acres: 0.24
- Elementary School: Jackson
- Middle School: Edison
- High School: Craig
- Property Type: Single Family
- Estimated Age: 1910
- Garage: None
- Basement: Full, Walkout
- Style: Ranch
- MLS #: 1974739
- Taxes: $1,927
- Master Bedroom: 14x10
- Bedroom #2: 10x10
- Bedroom #3: 12x07
- Bedroom #4: 11x07
- Kitchen: 17x10
- Living/Grt Rm: 14x11
- Dining Room: 12x10
- Laundry:
