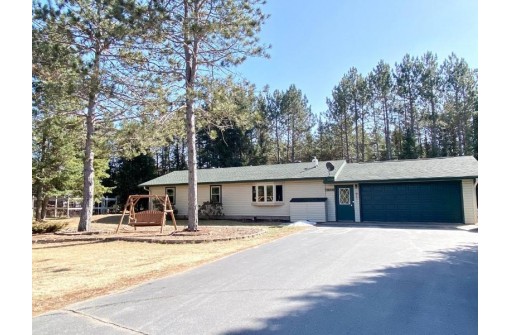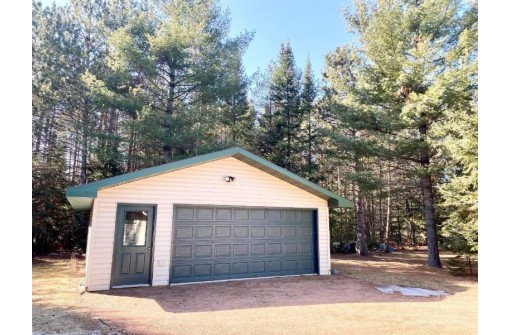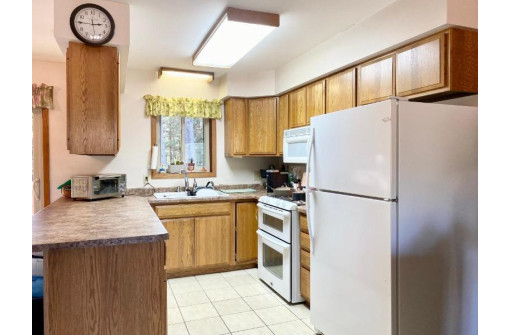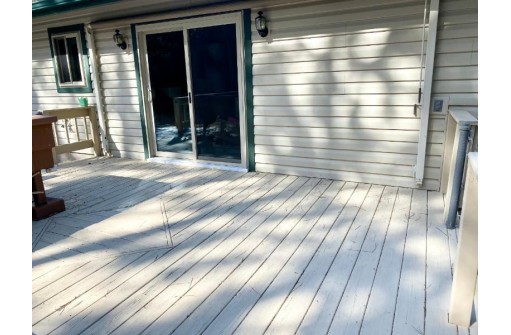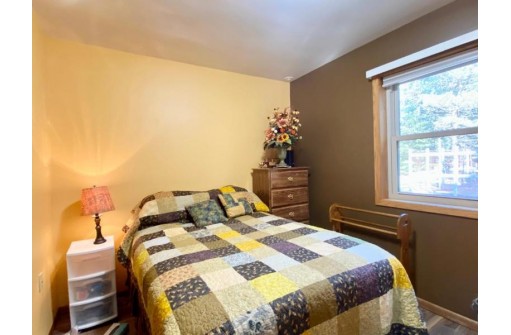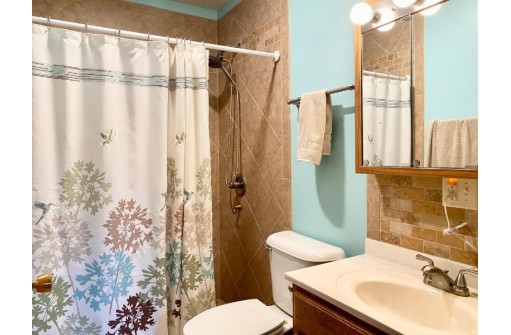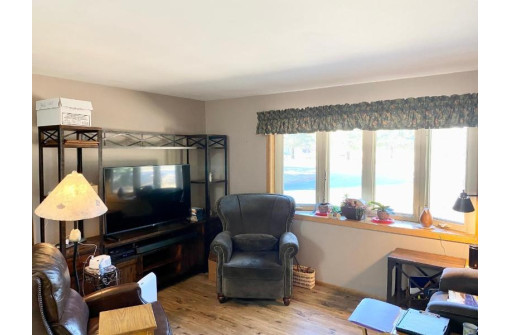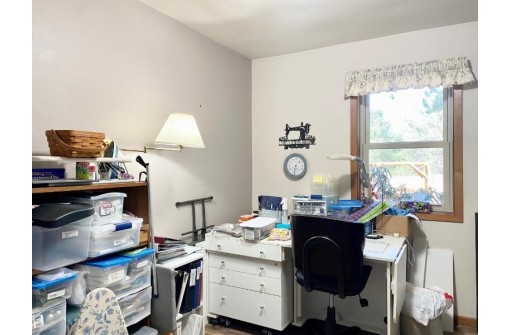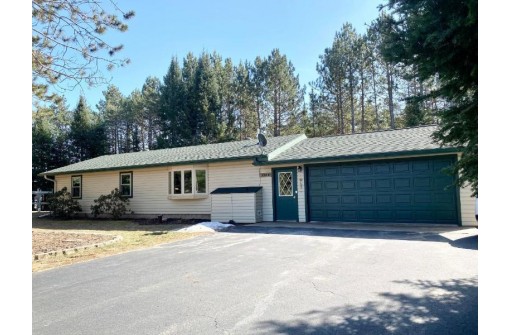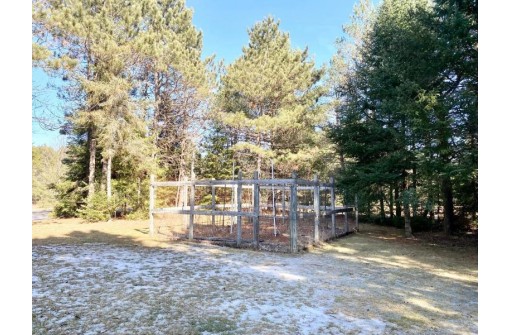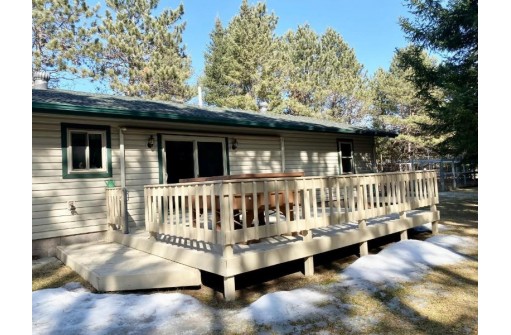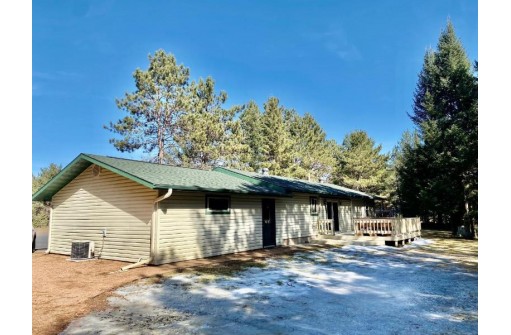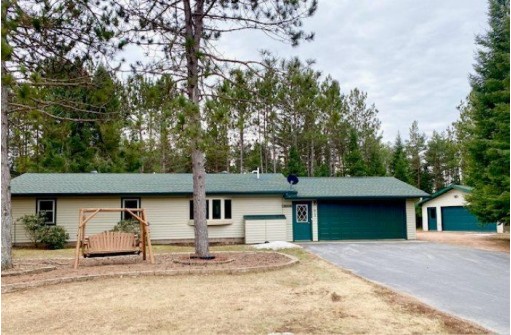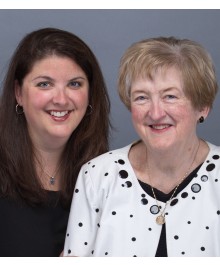Property Description for 3841 N Limberlost Road, Rhinelander, WI 54501
Located 4 miles outside of Rhinelander, this 3 bedroom 1 1/2 bath house with vinyl siding, attached 2 car garage & detached 28 x 24 ft garage and heated workshop is available for a new owner. The kitchen has oak cabinets, with stove, refrigerator, microwave & dishwasher included. The dining room has a newer patio door leading to an 18 x 14 back yard deck. The living room is open to the kitchen with a large bow window to allow for natural lighting. The full bathroom has an updated tile shower with the three bedrooms down the hall. There is main floor laundry (washer & dryer included)w/a 1/2 bath. The driveway is paved, new flooring in 2020, washer 2022, dishwasher 2018, refrigerator 2017, stove 2011, furnace 2009, well pump 2020, central air 2001.
- Finished Square Feet: 1,344
- Finished Above Ground Square Feet: 1,344
- Waterfront:
- Building Type: 1 story
- Subdivision:
- County: Oneida
- Lot Acres: 1.66
- Elementary School: Call School District
- Middle School: Call School District
- High School: Call School District
- Property Type: Single Family
- Estimated Age: 1997
- Garage: 1 car, 2 car, Attached, Detached, Heated
- Basement: None
- Style: Ranch
- MLS #: 1972639
- Taxes: $1,336
- Master Bedroom: 12x11
- Bedroom #2: 12x11
- Bedroom #3: 10x8
- Kitchen: 12x9
- Living/Grt Rm: 17x11
- Laundry: 8x9
- Dining Area: 12x9
Similar Properties
There are currently no similar properties for sale in this area. But, you can expand your search options using the button below.
