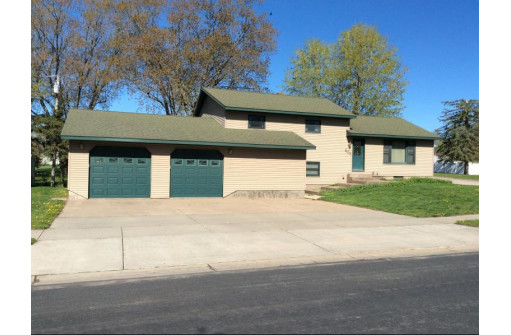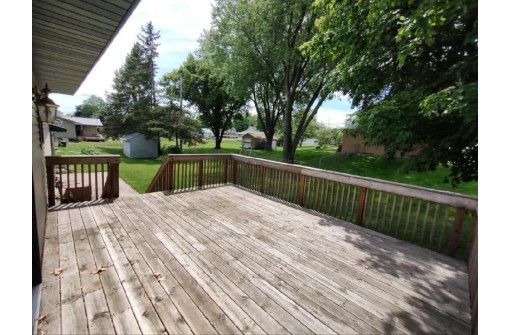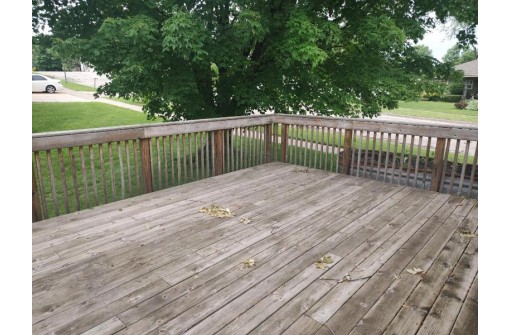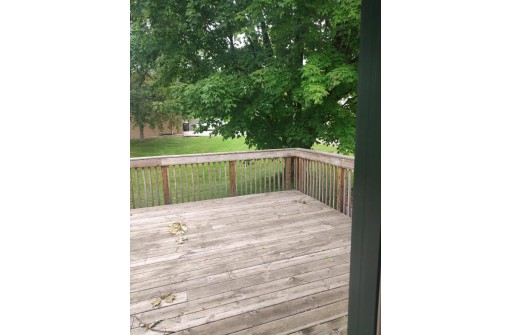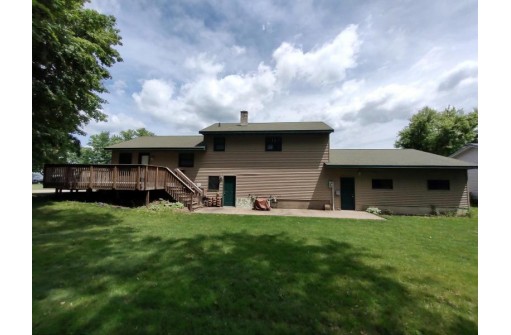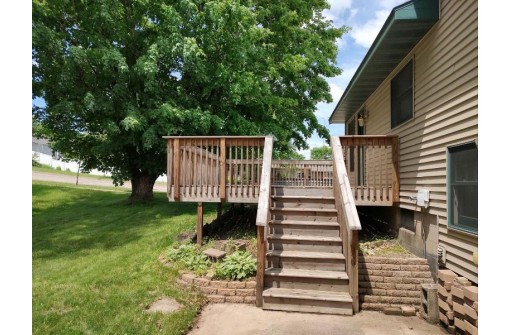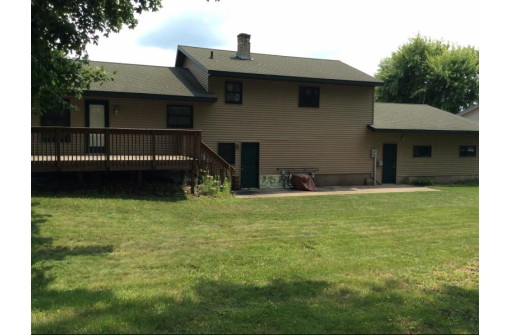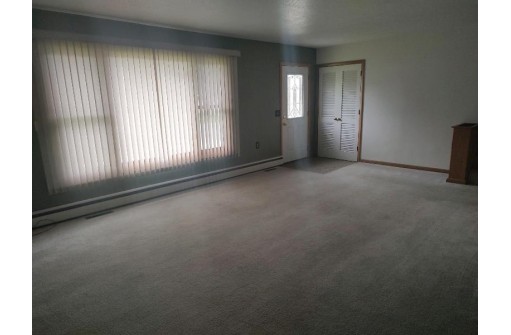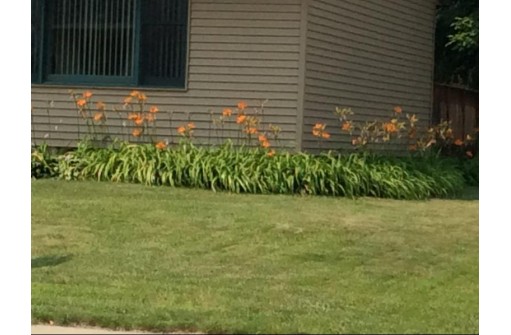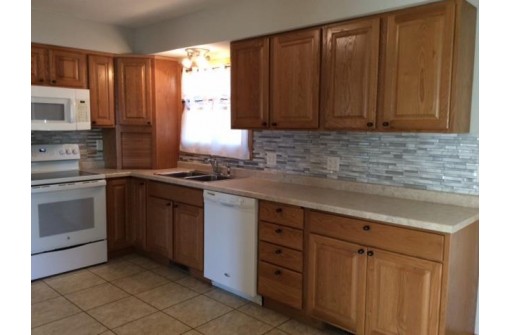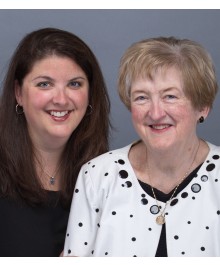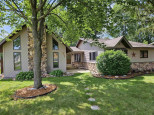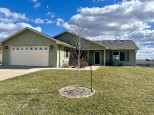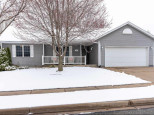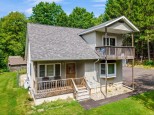Property Description for 803 East Street, Tomah, WI 54660
Quad-Level home w/ abundant storage. Plus partial basement for additional storage. Oak kitchen cabinets w/backsplash. Large 14' X 18' deck off dining area to watch the sunset. 10'X 34" concrete patio. Family room & rec room is one large area w/Luxury vinyl plank flooring. Laundry & 1/2 bath off rec room. Updated main bath w/tall toilet, sink & vanity. (No bathtub) New bedroom doors. Hot Water heater runs off boiler. Pocket door in kitchen & laundry chute in upper bath. Large 26' X 34" garage is insulated & drywalled w/10' ceiling. Double hung windows for easy cleaning. Buried cable & power lines. Lots of room for everyone to spread out. Make your appointment to view this home today!
- Finished Square Feet: 1,600
- Finished Above Ground Square Feet: 1,000
- Waterfront:
- Building Type: Multi-level
- Subdivision:
- County: Monroe
- Lot Acres: 0.21
- Elementary School: Call School District
- Middle School: Tomah
- High School: Tomah
- Property Type: Single Family
- Estimated Age: 999
- Garage: 2 car, Attached, Garage stall > 26 ft deep, Opener inc.
- Basement: Block Foundation, Partial
- Style: Contemporary, Tri-level
- MLS #: 1973829
- Taxes: $3,821
- Master Bedroom: 11x14
- Bedroom #2: 10x12
- Bedroom #3: 11x11
- Family Room: 11x32
- Kitchen: 11x12
- Living/Grt Rm: 13x22
- Rec Room: 16x17
- Laundry:
- Dining Area: 10x12
