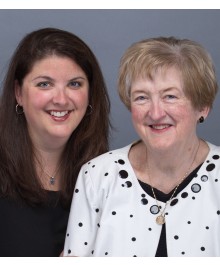Property Description for 102 E Prairie Street, Endeavor, WI 53930
Brand new listing in Endeavor. 3 Bedroom Ranch home with attached garage and additional 24X24 detached garage. Open Concept living room/dining room/kitchen. Two bedrooms on the main level and huge bedroom with walk in closest in the lower level. The area across from the lower level bedroom is stubbed in for a second bathroom. Large yard and back deck. Next to the park and walking distance to the Elementary School. Easy access to I39 for a quick commute.
- Finished Square Feet: 1,270
- Finished Above Ground Square Feet: 920
- Waterfront:
- Building Type: 1 story
- Subdivision:
- County: Marquette
- Lot Acres: 0.42
- Elementary School: Endeavor
- Middle School: Wayne Bart
- High School: Portage
- Property Type: Single Family
- Estimated Age: 1997
- Garage: 2 car, Additional Garage, Attached, Opener inc.
- Basement: Full, Partially finished, Stubbed for Bathroom
- Style: Ranch
- MLS #: 1957229
- Taxes: $2,646
- Master Bedroom: 11X23
- Bedroom #2: 12X13
- Bedroom #3: 11X11
- Kitchen: 10X14
- Living/Grt Rm: 13X16
- Dining Room: 9X10































