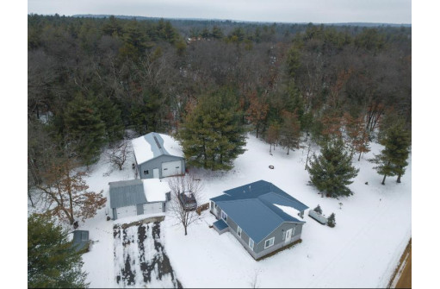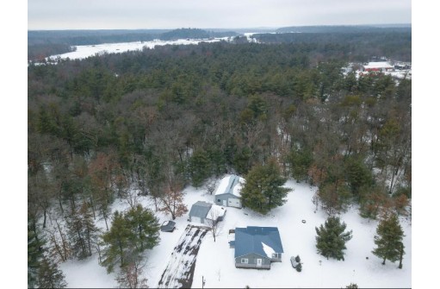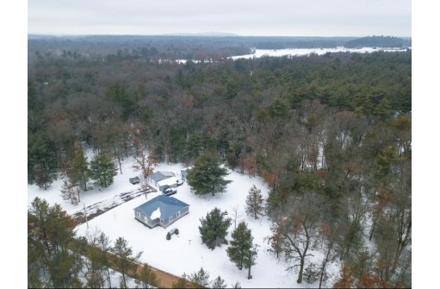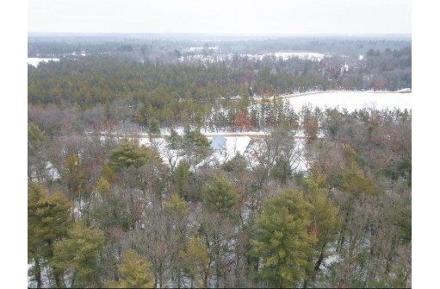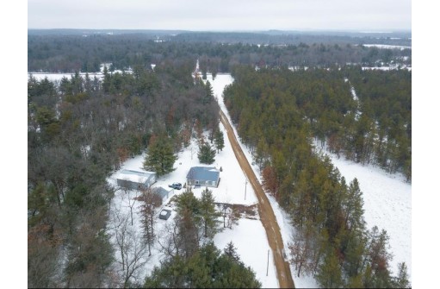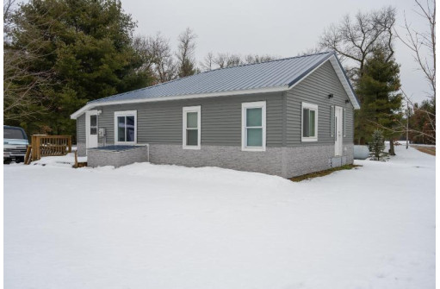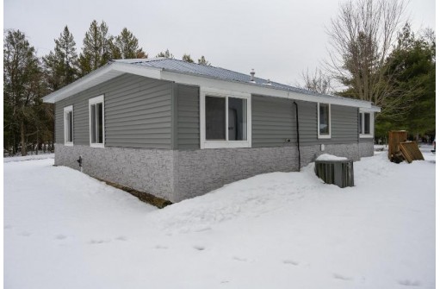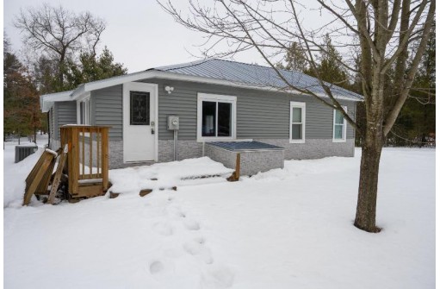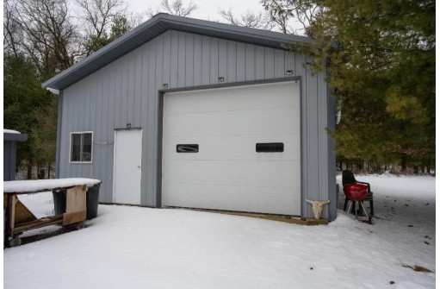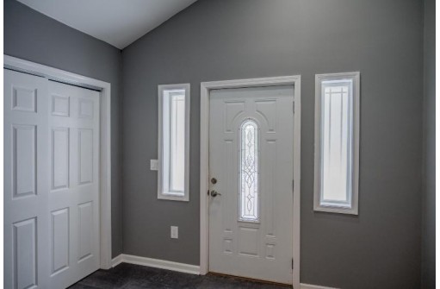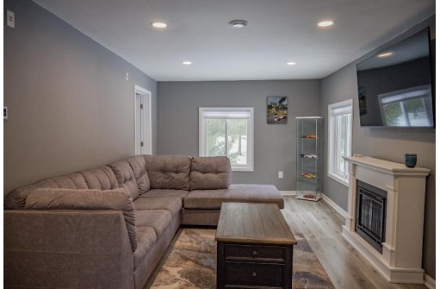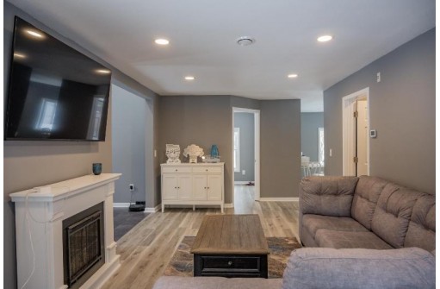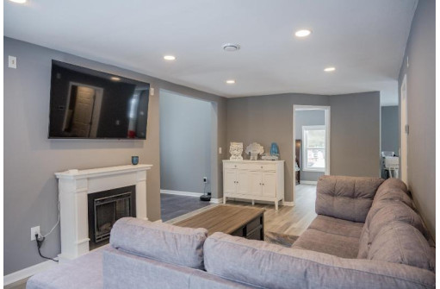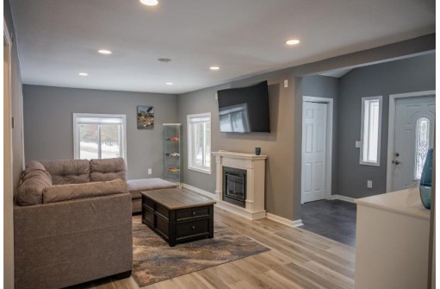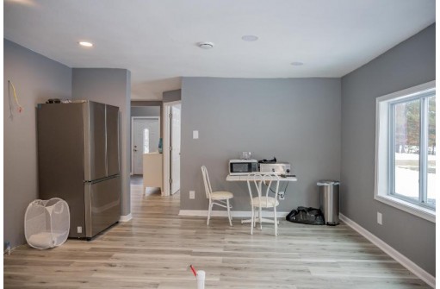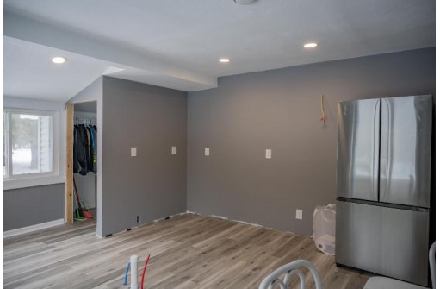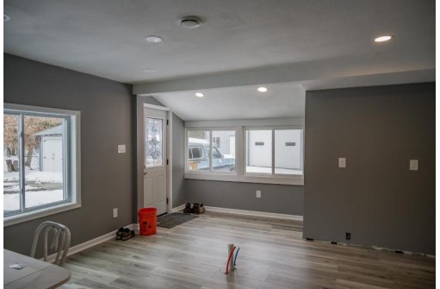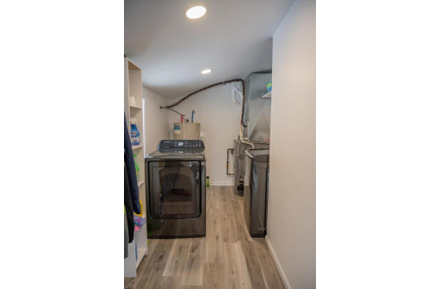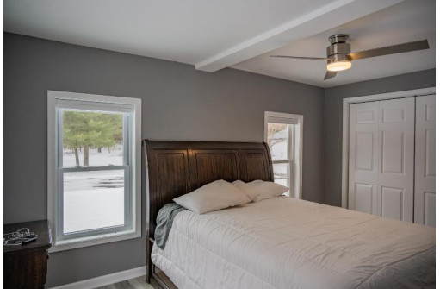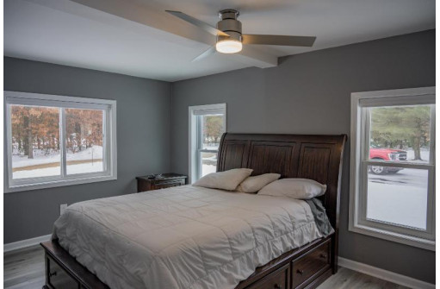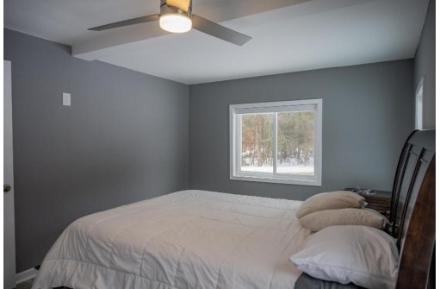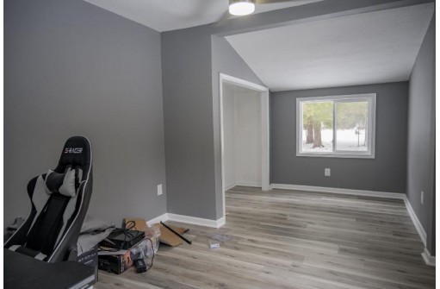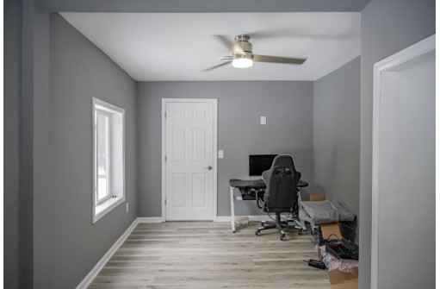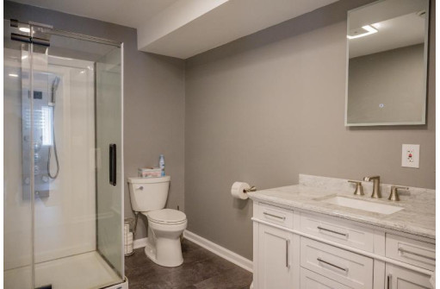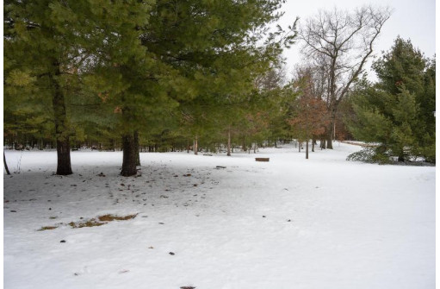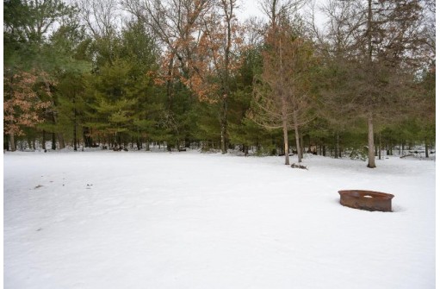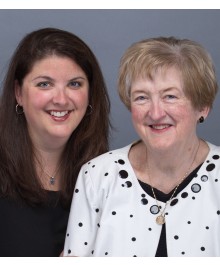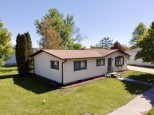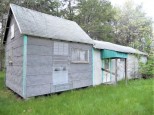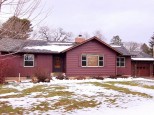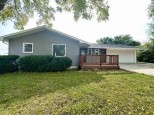Property Description for W2701 51st Street, Mauston, WI 53948
Adorable and completely updated rural property! This 2-bedroom, 1-bath ranch-style home has been completely remodeled. New flooring, trim, bath fixtures, siding soffit, facia, new HVAC system, plumbing, and electric. A 30'x30' pole building with electric and concrete floor. Also, another detached garage for added storage space. Simply complete the kitchen, move in, and enjoy quality living, all on 5.02 acres. Note - seller to provide a credit of $5,000 to buyers upon a successful closing to use towards the completion of the unfinished kitchen. Room sizes are estimated; buyers to verify sizes if desired.
- Finished Square Feet: 1,240
- Finished Above Ground Square Feet: 1,240
- Waterfront:
- Building Type: 1 story
- Subdivision:
- County: Juneau
- Lot Acres: 5.02
- Elementary School: Grayside
- Middle School: Olson
- High School: Mauston
- Property Type: Single Family
- Estimated Age: 1944
- Garage: 3 car, Detached, Opener inc.
- Basement: None
- Style: Ranch
- MLS #: 1970238
- Taxes: $1,444
- Master Bedroom: 16x12
- Bedroom #2: 18x10
- Kitchen: 18x14
- Living/Grt Rm: 12x22
- Foyer: 7x10
- Laundry: 12x8
