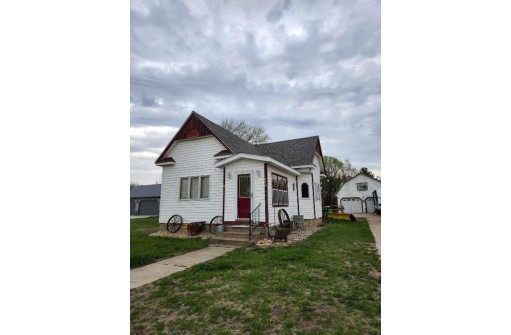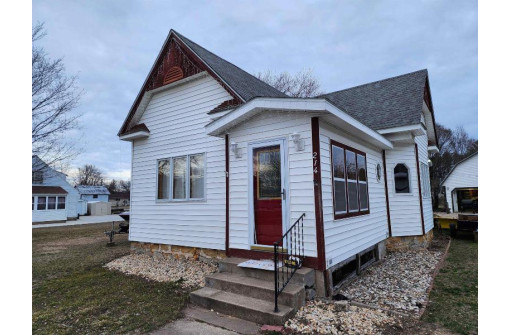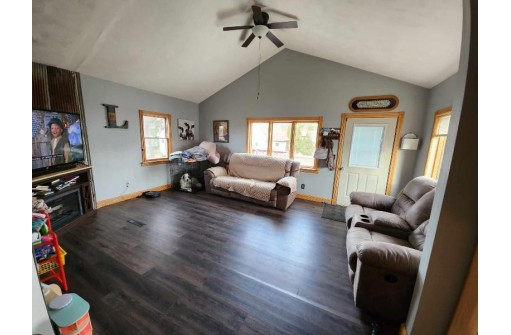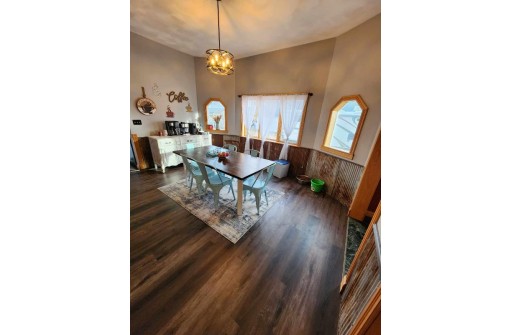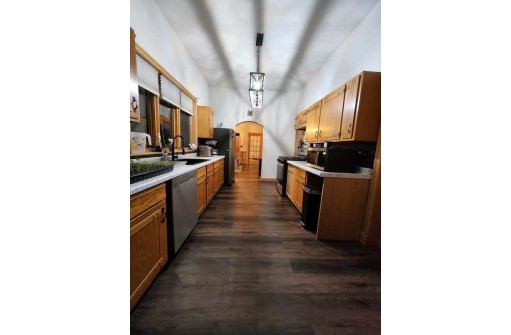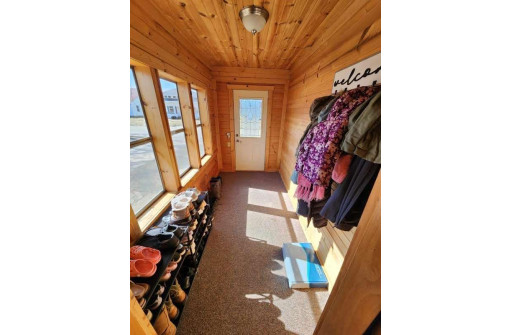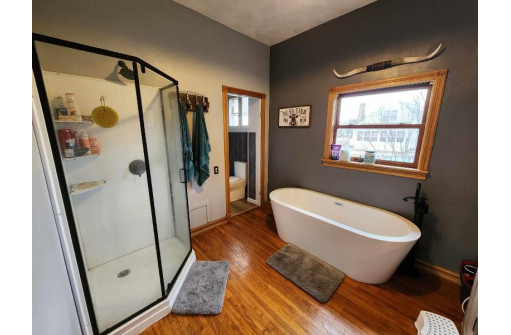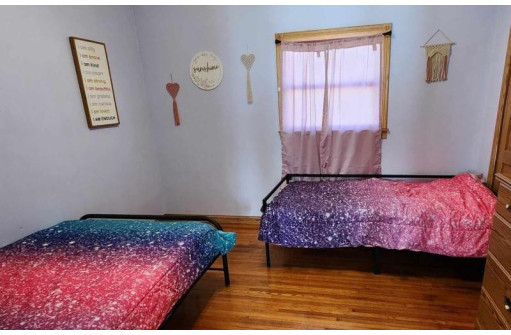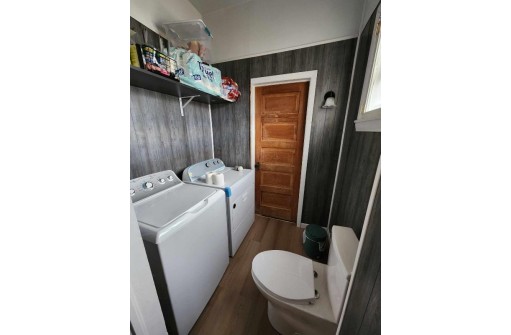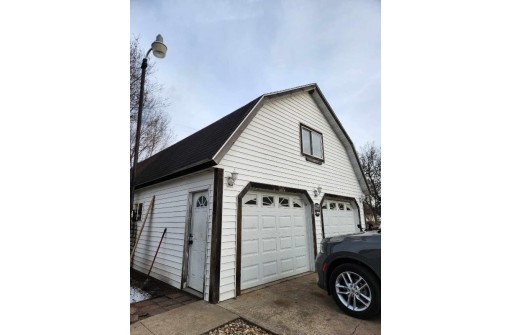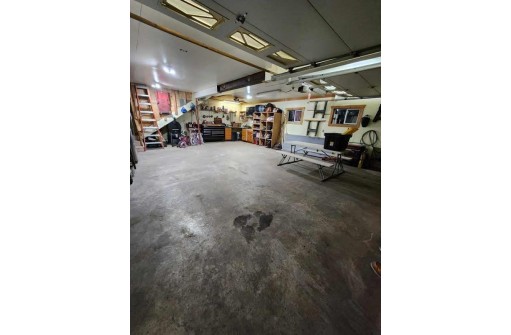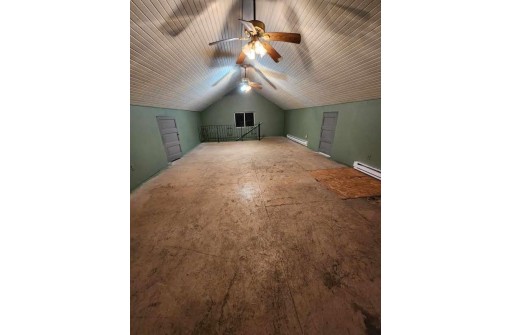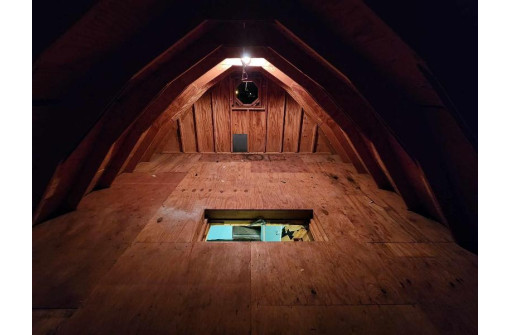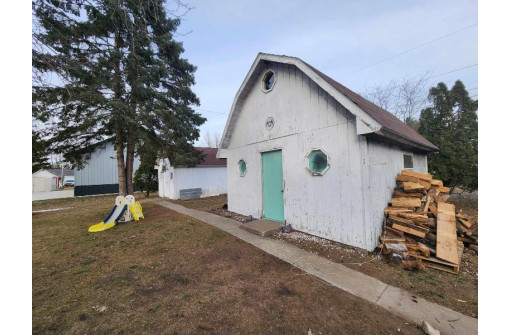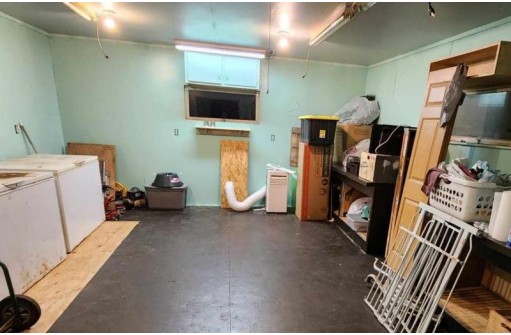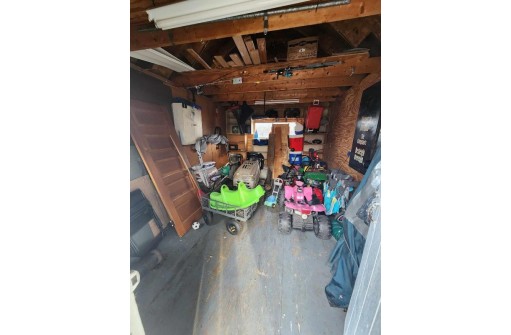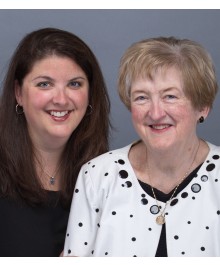Property Description for 214 N 4th Street, Muscoda, WI 53573
Remodeled Raised Ranch with many new features and woodworking. This home is perfectly placed in town , offering nothing less than epic convenience. The two additional sheds offer a ton of storage space or extra living / Hang out areas. At one point, one shed had a pool table! The giant Two car garage has a Loft above it ready for any Crafter, entrepreneur or anybody just wanting extra space in general! The home is nearly 1400 square feet but much more when you consider the Extra sheds and Garage, All three buildings have /power and Heat! Not only is the Home a charmer, The yard is Huge and Ready for all sorts of activities, Sellers are readily leaving a big play set and an Above Ground Pool!
- Finished Square Feet: 1,320
- Finished Above Ground Square Feet: 1,320
- Waterfront:
- Building Type: 1 story
- Subdivision:
- County: Grant
- Lot Acres: 0.4
- Elementary School: Riverdale
- Middle School: Riverdale
- High School: Riverdale
- Property Type: Single Family
- Estimated Age: 999
- Garage: Garage stall > 26 ft deep
- Basement: Crawl space, Partial
- Style: Ranch
- MLS #: 1972487
- Taxes: $1,728
- Master Bedroom: 11x12
- Bedroom #2: 11x12
- Kitchen: 10x14
- Living/Grt Rm: 12x16
- Dining Room: 13x13
