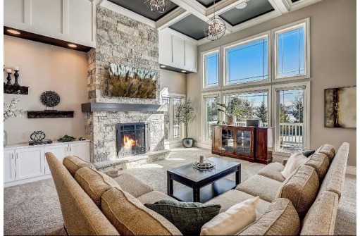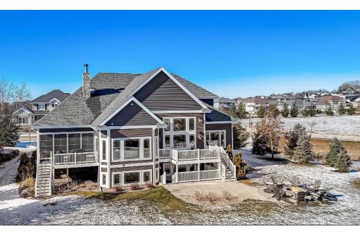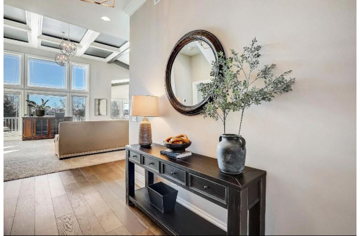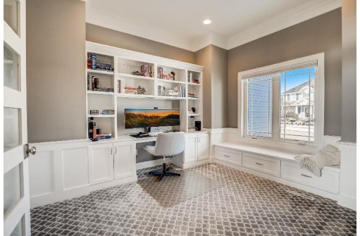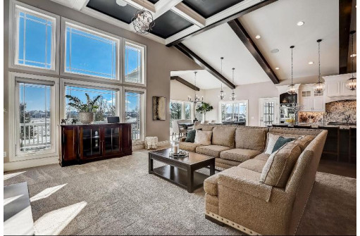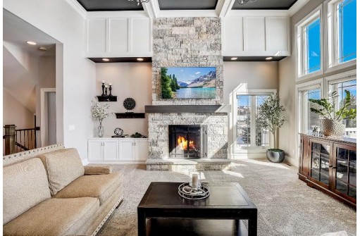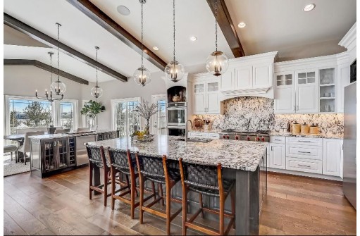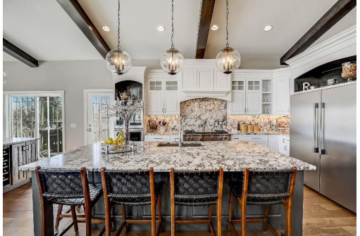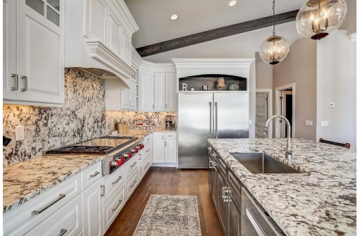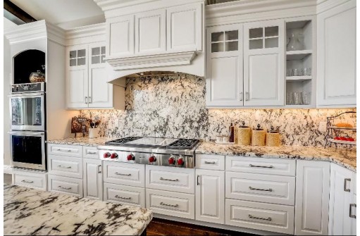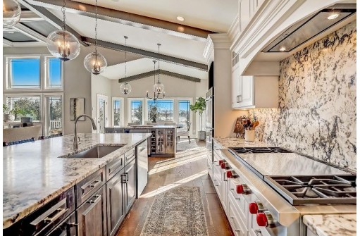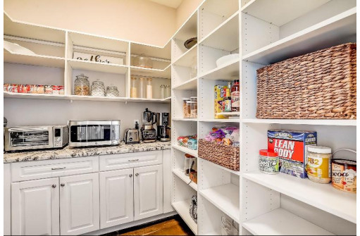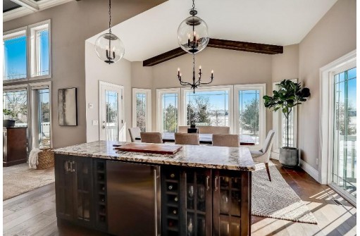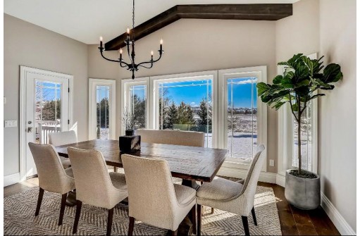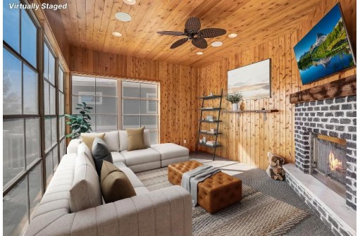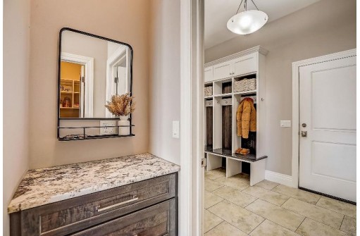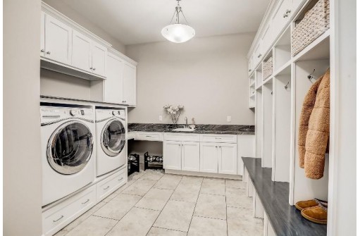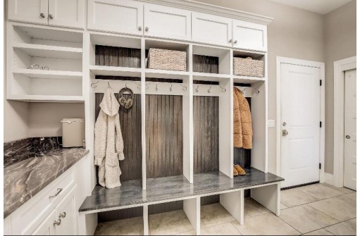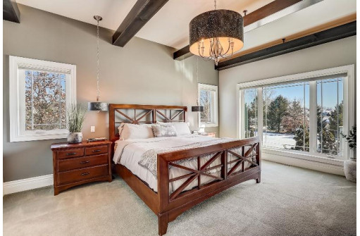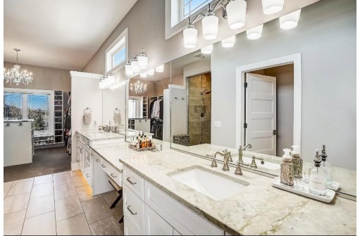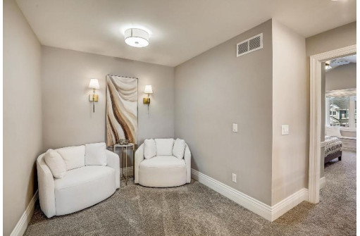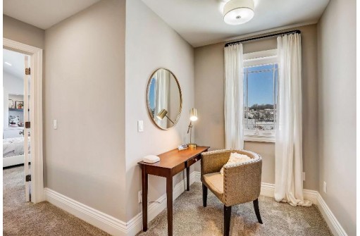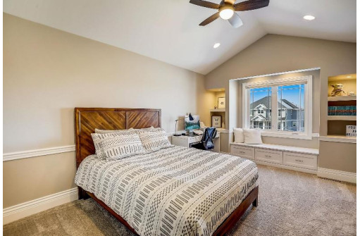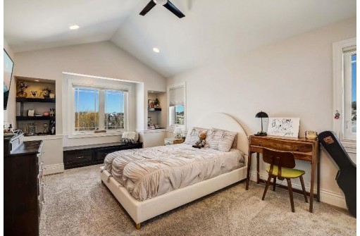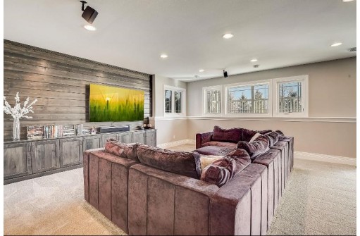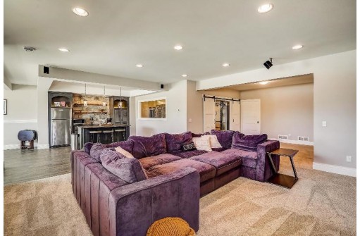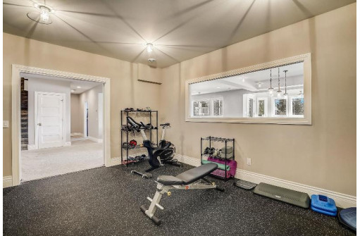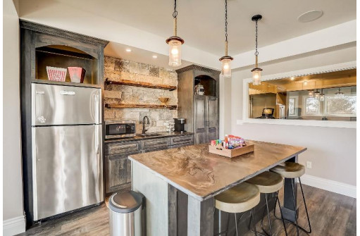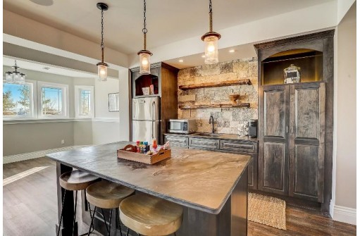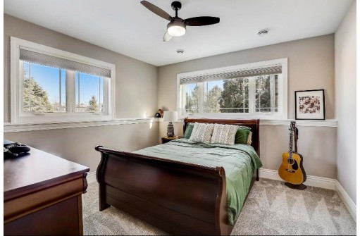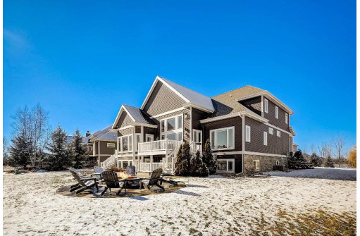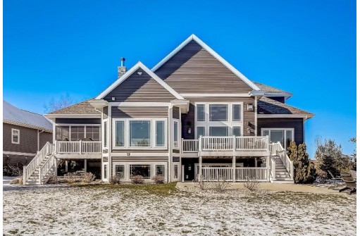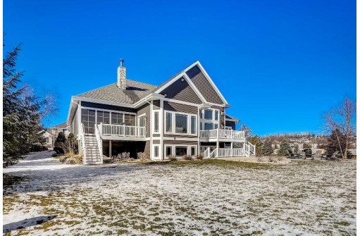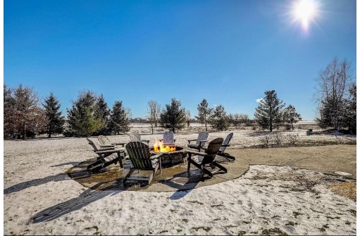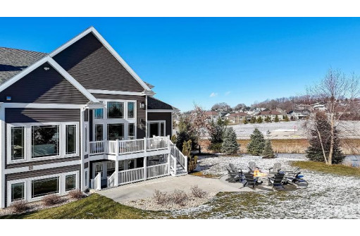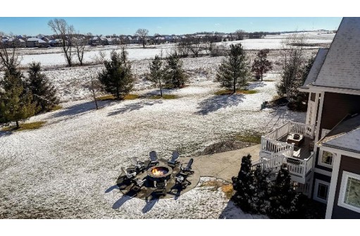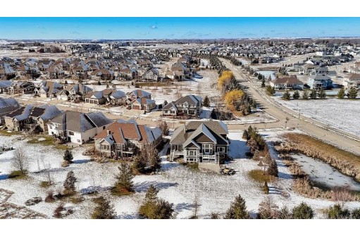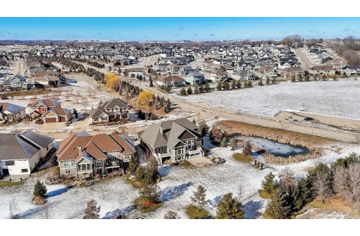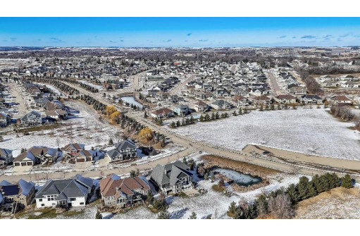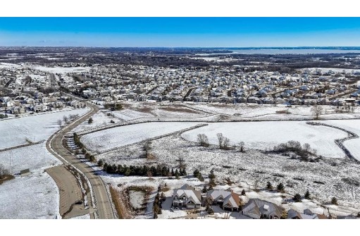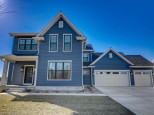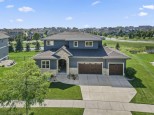Property Description for 1104 Ireland Drive, Waunakee, WI 53597
Beautiful custom home overlooking greenspace- Kilkenny Farms! Immediately be captivated by stunning 2-story great rm w/coffered ceiling & flr-to-ceiling stone FP, blending upscale luxury w/cozy ambiance. Modern farmhouse elegance prevails- impressive millwork, built-ins, transom windows & shiplap accents. Serenity of nature w/expansive southeast-facing windows overlooking gorgeous yrd/firepit/2 decks/patio- a tranquil backdrop for daily life. Gourmet kit showcases granite counters, high-end appliances, massive island/pantry. Entertain effortlessly w/add'l service island. Expansive ML primary suite is a dream! 2 generous bdrms up w/vaulted ceilings, built-ins, jack-n-jill bths & versatile loft. Walk-out out LL includes fam rm, wet bar, add'l bdrm/bath, workout rm. 4 car garage!
- Finished Square Feet: 4,762
- Finished Above Ground Square Feet: 3,607
- Waterfront:
- Building Type: 2 story
- Subdivision: Kilkenny Farms
- County: Dane
- Lot Acres: 0.27
- Elementary School: Call School District
- Middle School: Waunakee
- High School: Waunakee
- Property Type: Single Family
- Estimated Age: 2016
- Garage: 4+ car, Attached, Tandem
- Basement: 8 ft. + Ceiling, Full, Full Size Windows/Exposed, Poured Concrete Foundation, Radon Mitigation System, Sump Pump, Total finished, Walkout
- Style: Contemporary
- MLS #: 1970287
- Taxes: $15,490
- Master Bedroom: 14x17
- Bedroom #2: 16x12
- Bedroom #3: 18x12
- Bedroom #4: 12x14
- Family Room: 25x30
- Kitchen: 16x20
- Living/Grt Rm: 17x19
- DenOffice: 12x13
- Loft: 11x8
- Laundry: 14x11
- Dining Area: 14x16
- 3-Season: 14x16
- ExerciseRm: 16x20
