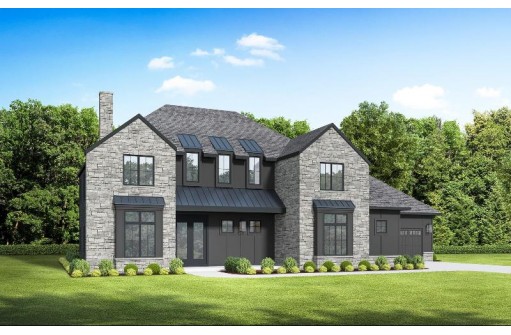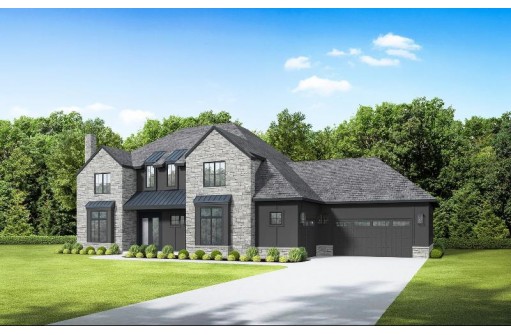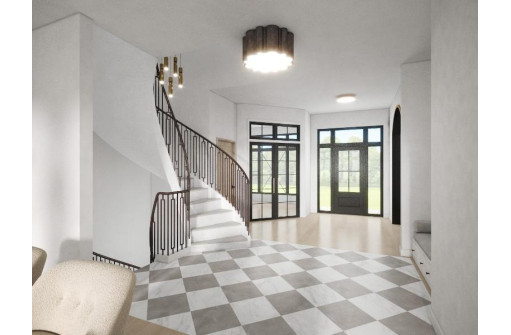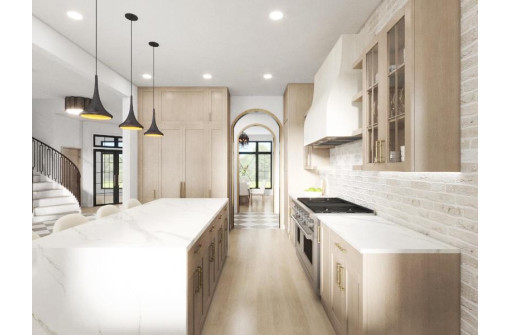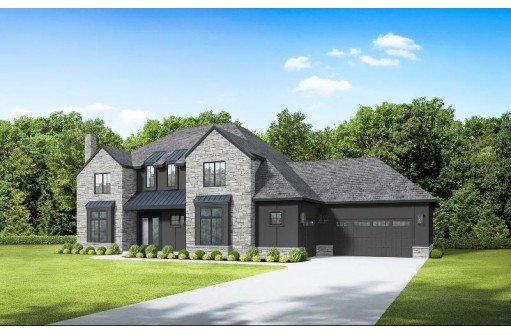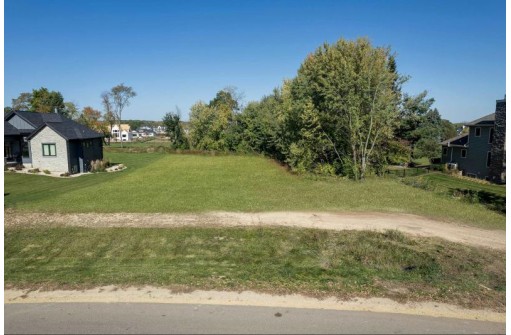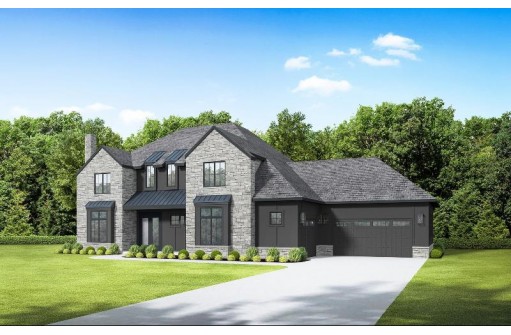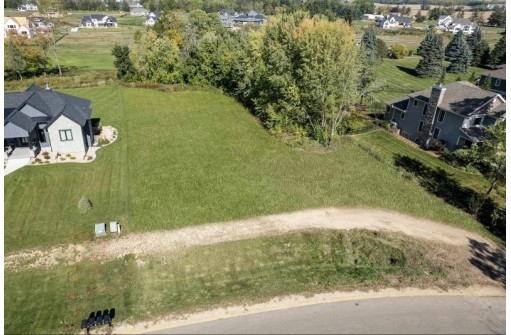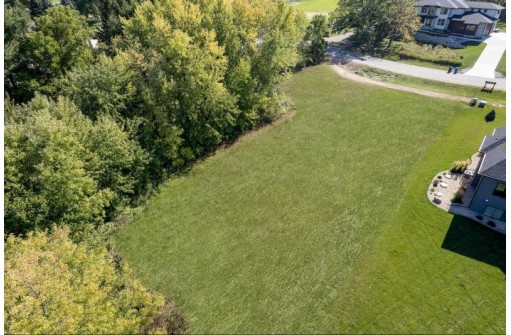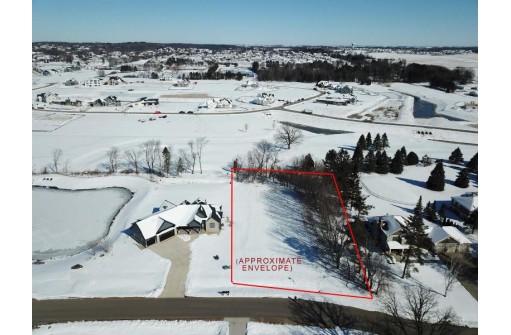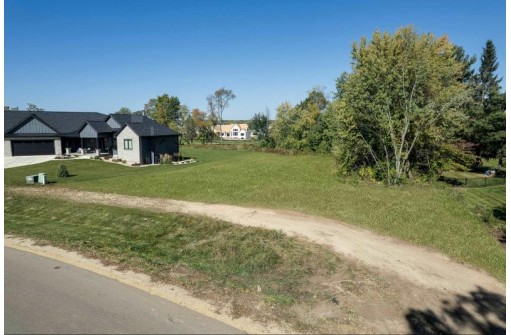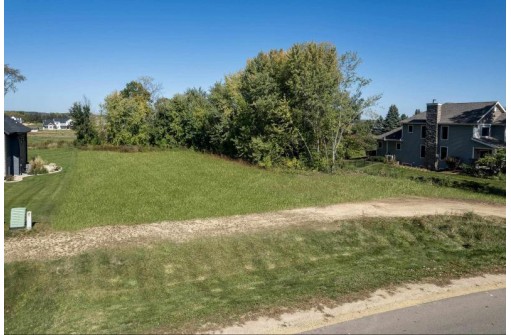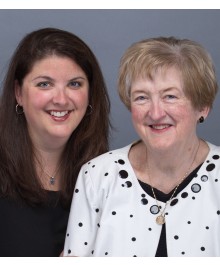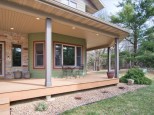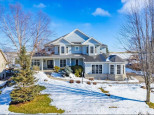Property Description for L1 Tumbledown Trail, Verona, WI 53593
Build this European Manor style home with a Parade of Home Builder! This design by iDeation Builders includes an interior that matches the style and beauty of the exterior. It includes an oversized kitchen and gorgeous 2 story living room. This beautiful home has 3 bedroom suites plus laundry on the 2nd floor. Home is appointed with custom oversized trim throughout. Enjoy choosing your own finishes, design your own custom closets and pantry among other customization options. Not quite your style? Meet with the Builder to custom design your own home. The possibilities are endless! Price does not include landscaping. Perc complete.
- Finished Square Feet: 3,205
- Finished Above Ground Square Feet: 1,675
- Waterfront:
- Building Type: 2 story, BldgPlan w/Lot
- Subdivision:
- County: Dane
- Lot Acres: 0.82
- Elementary School: West Middleton
- Middle School: Glacier Creek
- High School: Middleton
- Property Type: Single Family
- Estimated Age: 2024
- Garage: 2 car
- Basement: Partial
- Style: Contemporary
- MLS #: 1963182
- Taxes: $3,109
- Dining Room: 18x13
- DenOffice: 14x11
- Other: 7x7
- Master Bedroom: 17x16
- Bedroom #2: 12x11
- Bedroom #3: 13x12
- Bedroom #4: 15x13
- Family Room: 28x21
- Kitchen: 20x12
- Living/Grt Rm: 20x18
- Laundry: 9x6
