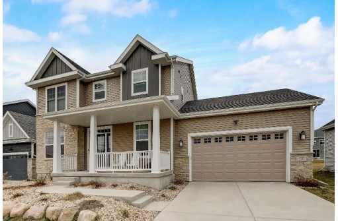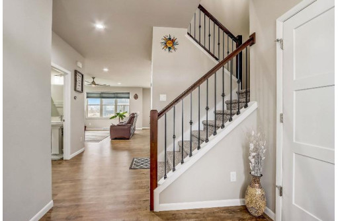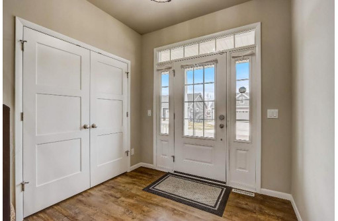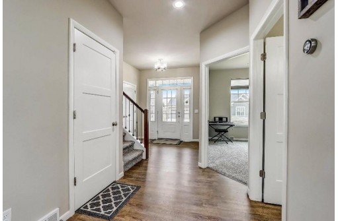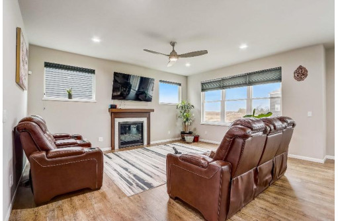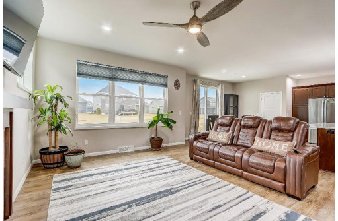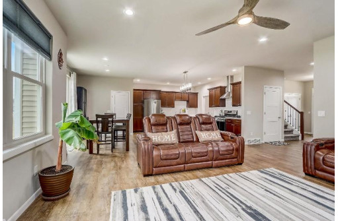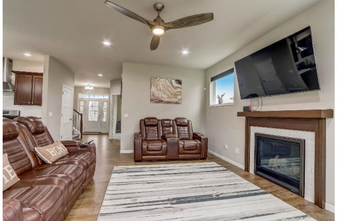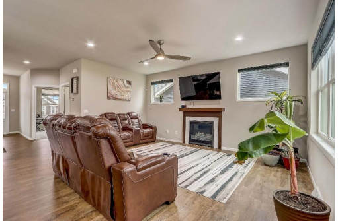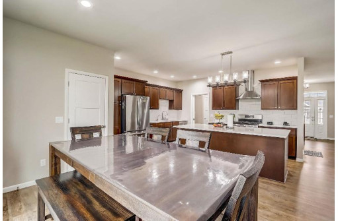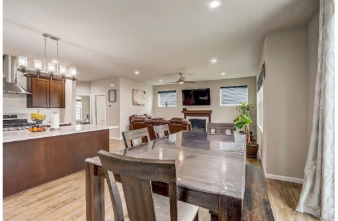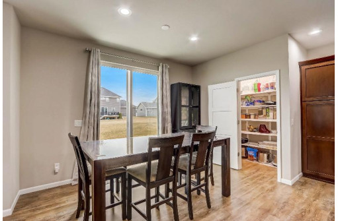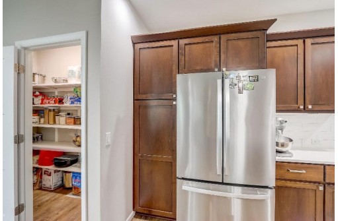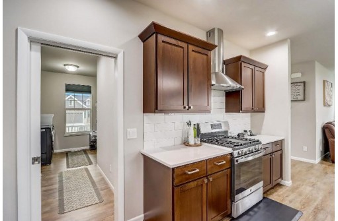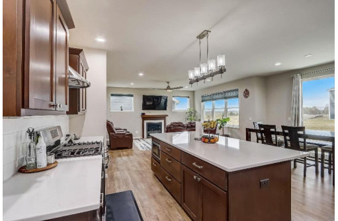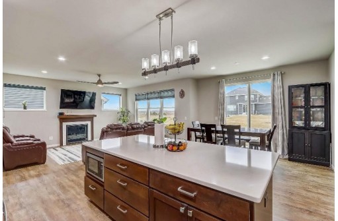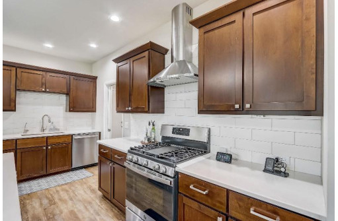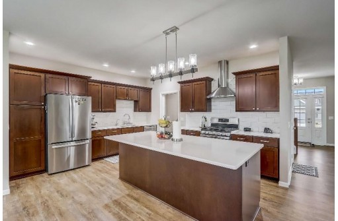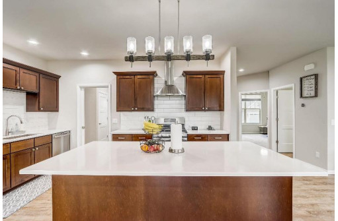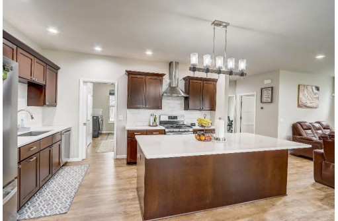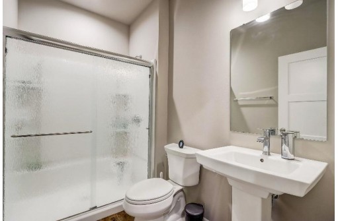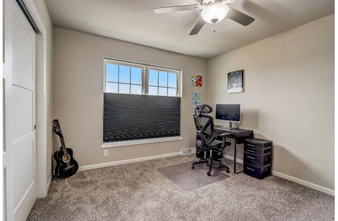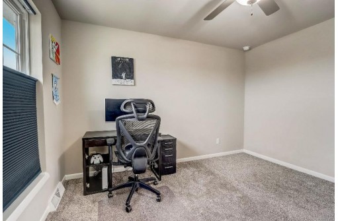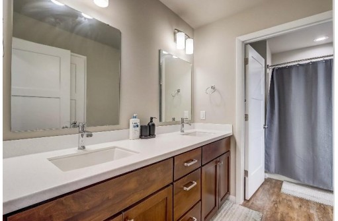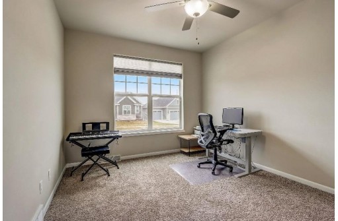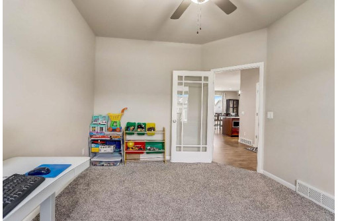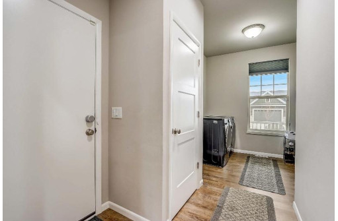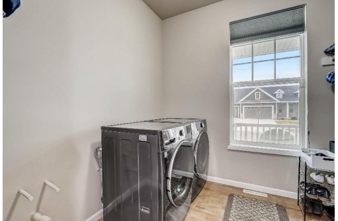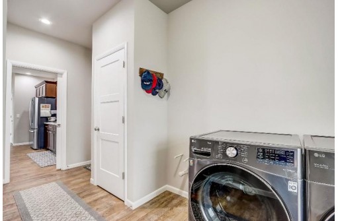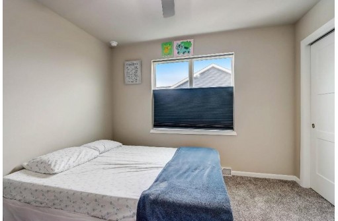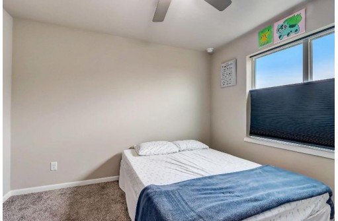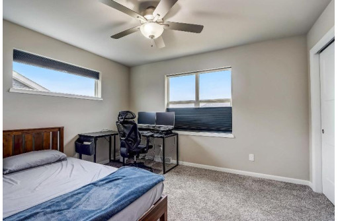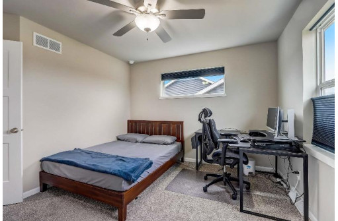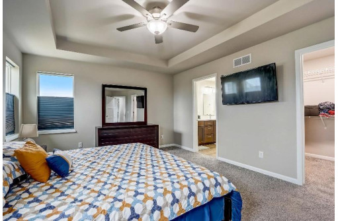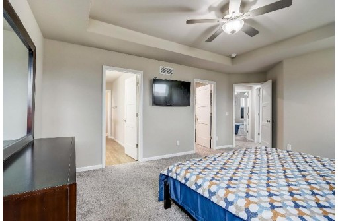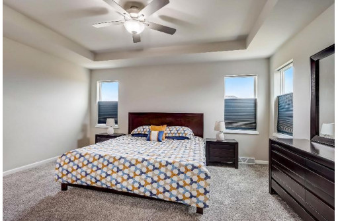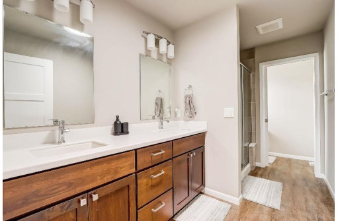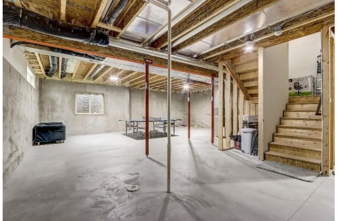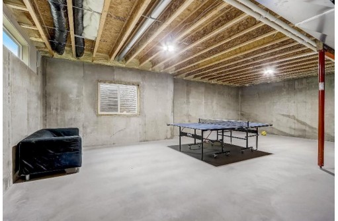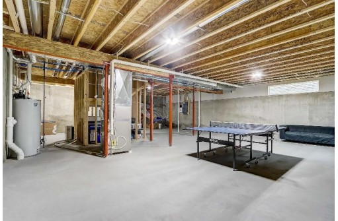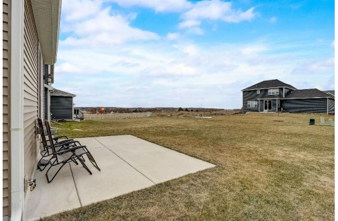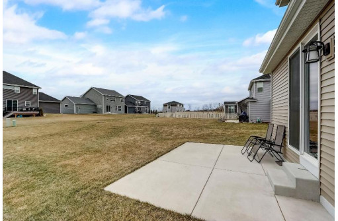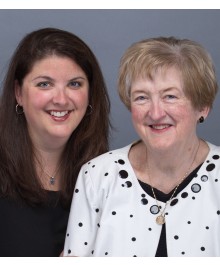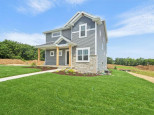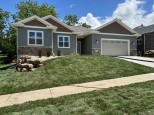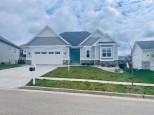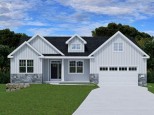Property Description for 530 Rustic Rise Way, Verona, WI 53593
Nearly new and very well kept 4 beds 3 bath home on a premiere street! Main floor has a large flex room up front, with large family room w/ gas fireplace and looking out to the large backyard! Kitchen has quartz counter tops, stainless steel appliances, walk in pantry & spacious dining area! Large mud room with laundry has ample of space for coats and shoes, and the large 2 car garage has storage spaces! Upstairs you will find 4 graciously sized bedrooms! Large master suite, well appointed bathroom and a large closet! The basement with egress window and bath rough-in, has tall ceilings and is ready for your customization! Whole home humidifier. Home sits on a large lot, with walking distance to the neighborhood park, tennis courts and baseball fields! Too many updates, see doc attached!
- Finished Square Feet: 2,396
- Finished Above Ground Square Feet: 2,396
- Waterfront:
- Building Type: 2 story
- Subdivision: Eagle Trace
- County: Dane
- Lot Acres: 0.21
- Elementary School: Pope Farm
- Middle School: Glacier Creek
- High School: Middleton
- Property Type: Single Family
- Estimated Age: 2021
- Garage: 2 car, Attached, Opener inc.
- Basement: Full, Poured Concrete Foundation, Radon Mitigation System, Stubbed for Bathroom, Sump Pump
- Style: Colonial
- MLS #: 1972714
- Taxes: $10,656
- Master Bedroom: 13x16
- Bedroom #2: 11x12
- Bedroom #3: 11x11
- Bedroom #4: 12x11
- Kitchen: 14x15
- Living/Grt Rm: 17x14
- DenOffice: 13x11
- Foyer: 08x10
- Laundry: 08x08
- Dining Area: 08x13

