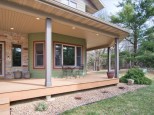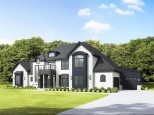Property Description for 1213 Redan Drive, Verona, WI 53593
A truly spectacular custom built two story with incredible views of the 1st hole at Hawks Landing Golf Club. Entertain in the gourmet kitchen with custom cabinets, professional grade appliances, huge center island with snack bar and walk-in pantry. Amazing family room with gas fireplace, spacious living room and oversized dinette leading to private backyard with covered patio and firepit. Extraordinary master suite features sitting area, spa bath, two large walk-in closets and private balcony. Exposed lower level has rec room with wet bar, game room, 5th bedroom, full bath and basketball area. Main floor office, oversized laundry and lockers, sprinkler system and tons of storage. See documents for updated list of improvements.
- Finished Square Feet: 5,762
- Finished Above Ground Square Feet: 4,464
- Waterfront:
- Building Type: 2 story
- Subdivision: Hawks Landing
- County: Dane
- Lot Acres: 0.47
- Elementary School: Olson
- Middle School: Toki
- High School: Memorial
- Property Type: Single Family
- Estimated Age: 2007
- Garage: 3 car, Attached, Opener inc.
- Basement: 8 ft. + Ceiling, Full, Full Size Windows/Exposed, Poured Concrete Foundation, Sump Pump, Total finished
- Style: Other
- MLS #: 1970639
- Taxes: $20,838
- Master Bedroom: 18x16
- Bedroom #2: 13x12
- Bedroom #3: 13x11
- Bedroom #4: 13x11
- Bedroom #5: 16x12
- Family Room: 24x19
- Kitchen: 17x15
- Living/Grt Rm: 15x15
- Dining Room: 13x12
- DenOffice: 15x11
- ExerciseRm: 17x15
- Dining Area: 13x12



































































































































