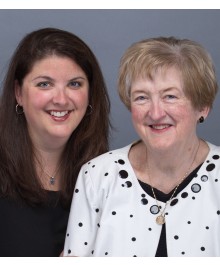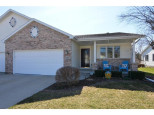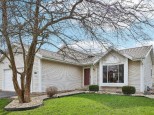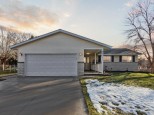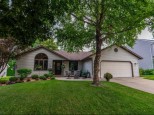Property Description for 4238 Senneth St, McFarland, WI 53558
Pride of ownership! Get ready to call this meticulously maintained 4 bedroom home. Escape the city in this rural subdivision, just outside McFarland. Large eat-in kitchen has lots of counter and cabinet space. Enjoy holiday gatherings in the formal dining room that overlooks the back yard complete with brick paver patio, deck, gazebo and new cover. Watch the big game in the lower level FR. Two car garage and two exterior storage sheds ensure that you have room to store all your toys. UHP Elite home warranty included for your peace of mind.
- Finished Square Feet: 2,240
- Finished Above Ground Square Feet: 1,368
- Waterfront:
- Building Type: Multi-level
- Subdivision: First Addition To Simpson
- County: Dane
- Lot Acres: 0.38
- Elementary School: Elvehjem
- Middle School: Indian Mound
- High School: Mcfarland
- Property Type: Single Family
- Estimated Age: 1978
- Garage: 2 car, Attached, Opener inc.
- Basement: Full, Full Size Windows/Exposed, Partially finished, Poured Concrete Foundation, Sump Pump
- Style: Bi-level
- MLS #: 1931355
- Taxes: $4,794
- Master Bedroom: 13x12
- Bedroom #2: 12x09
- Bedroom #3: 11x09
- Bedroom #4: 11x09
- Family Room: 24x24
- Kitchen: 12x10
- Living/Grt Rm: 22x12
- Dining Room: 12x10
- DenOffice: 11x11
- Laundry:
- Dining Area: 12x10


















































