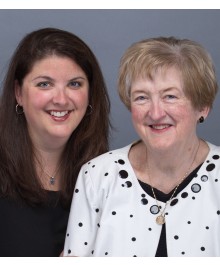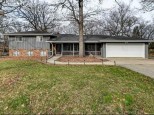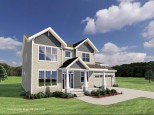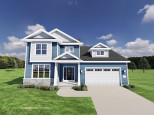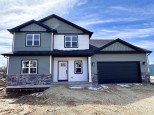Property Description for 4420 Crested Owl Lane, Madison, WI 53718
Welcome Home to this Brand New, never lived in, open concept 4 bed 3 bath ranch with gas fireplace and vaulted ceiling! Tons of natural light! Beautiful granite counter tops and high end finishes throughout the home. The kitchen has stainless appliances and an island, breakfast bar, and plenty of storage space! Primary bedroom has a private en suite bathroom with a walk in shower and a big walk in closet. Partially finished basement includes a bedroom with an egress window and a full bathroom as well as a huge rec room. No neighbors directly behind the house or next door on one side at this time. Nice size backyard with a view of some lovely mature pine trees. Great location for an easy commute to either side of Madison or downtown, close to restaurants & shopping! Two car attached garage.
- Finished Square Feet: 2,668
- Finished Above Ground Square Feet: 1,742
- Waterfront:
- Building Type: 1 story, New/Never occupied
- Subdivision:
- County: Dane
- Lot Acres: 0.21
- Elementary School: Call School District
- Middle School: Sennett
- High School: Lafollette
- Property Type: Single Family
- Estimated Age: 2023
- Garage: 2 car, Attached, Opener inc.
- Basement: Full, Partially finished, Poured Concrete Foundation, Radon Mitigation System, Sump Pump
- Style: Ranch
- MLS #: 1972169
- Taxes: $1,311
- Master Bedroom: 12x13
- Bedroom #2: 10x11
- Bedroom #3: 9x12
- Bedroom #4: 10x10
- Kitchen: 10x14
- Living/Grt Rm: 15x16
- Foyer: 5x12
- Garage: 20x20
- Laundry:
- Dining Area: 11x12












































































































