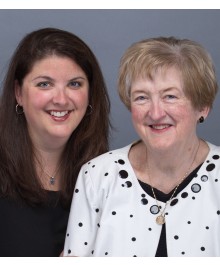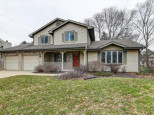Property Description for 2894 Bulwer Lane, Madison, WI 53711
Show 5/3. Welcome home to this lovely 3 bed / 2.5 bath home in Fitchburg's charming Uptown Crossing neighborhood in the coveted Oregon school district! Upon entry, you'll find an open concept floor plan w/ plank floors flowing throughout! Gourmet eat-in kitchen offers top of the line Sub-Zero fridge & Wolf range, granite breakfast bar/island & a dining space that leads to walkout grilling patio. Main level laundry/mudroom with custom built-ins bench/cubbies for efficient storage. Upstairs find all 3 bedrooms including the Owner's suite w/ walk-in closet & private en-suite bath w/ walk-in shower. Unfinished lower level offers tons of potential for additional living space and is already plumbed for a full bathroom! Great central location close to parks, walking paths & more!
- Finished Square Feet: 1,822
- Finished Above Ground Square Feet: 1,822
- Waterfront:
- Building Type: 2 story
- Subdivision: Uptown Crossing
- County: Dane
- Lot Acres: 0.1
- Elementary School: Call School District
- Middle School: Oregon
- High School: Oregon
- Property Type: Single Family
- Estimated Age: 2018
- Garage: 2 car, Alley Entrance, Attached
- Basement: 8 ft. + Ceiling, Full, Radon Mitigation System, Stubbed for Bathroom, Sump Pump
- Style: Prairie/Craftsman
- MLS #: 1975702
- Taxes: $6,858
- Master Bedroom: 15x16
- Bedroom #2: 13x11
- Bedroom #3: 10x11
- Kitchen: 12x10
- Living/Grt Rm: 16x13
- DenOffice: 11x11
- Mud Room: 9x8
- Laundry: 9x8
- Dining Area: 12x10


































































