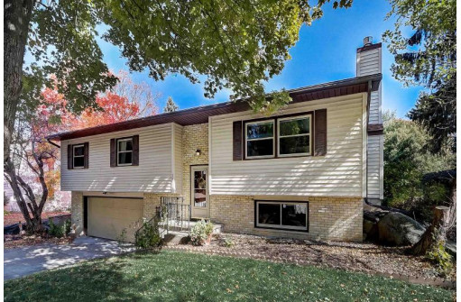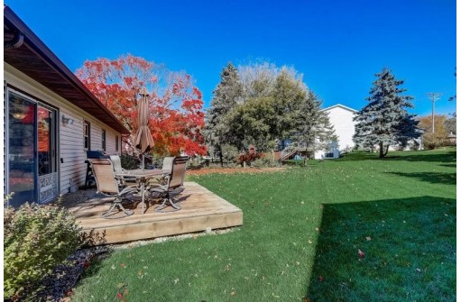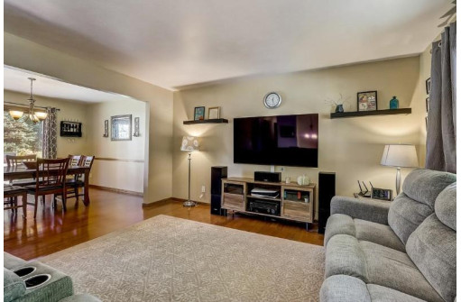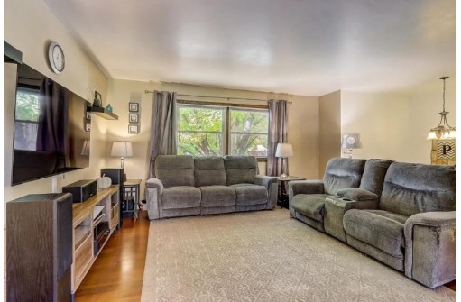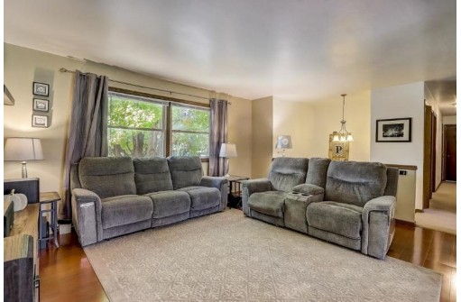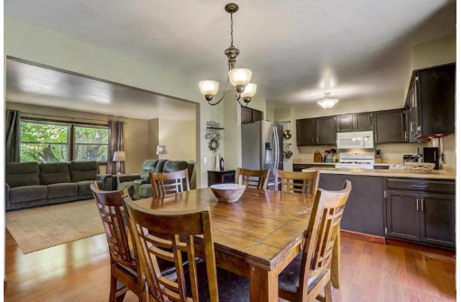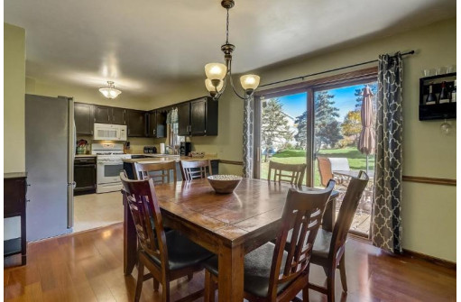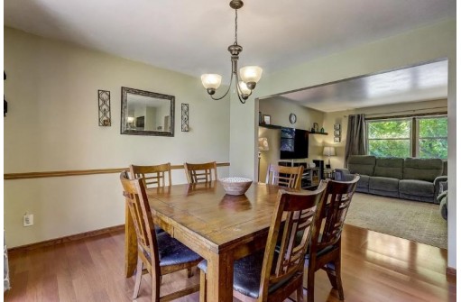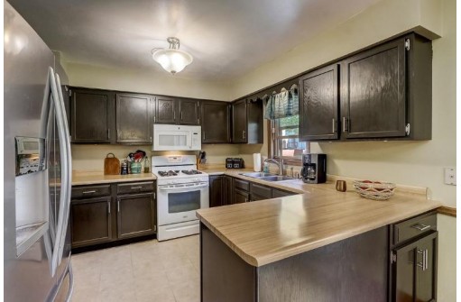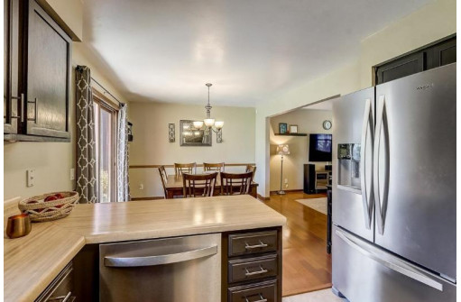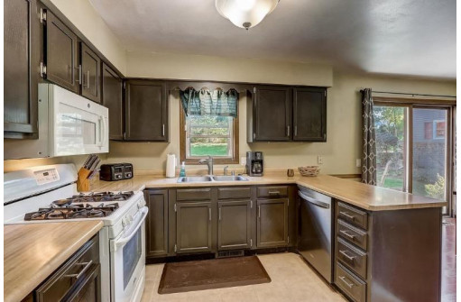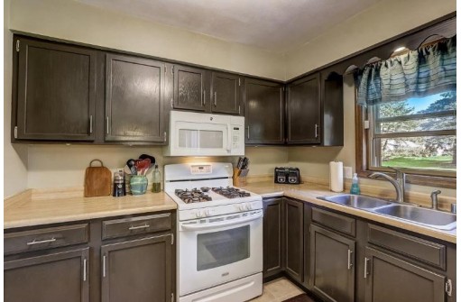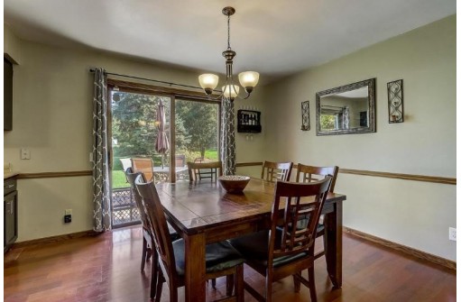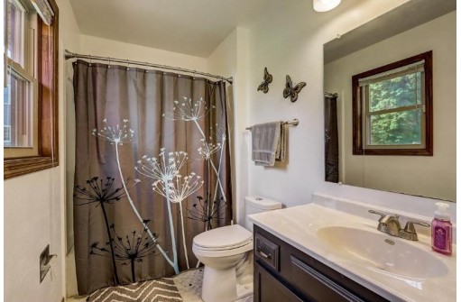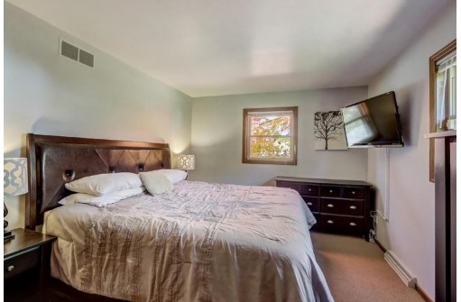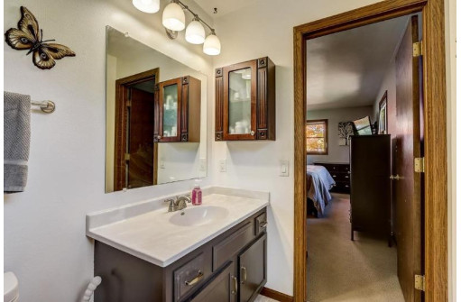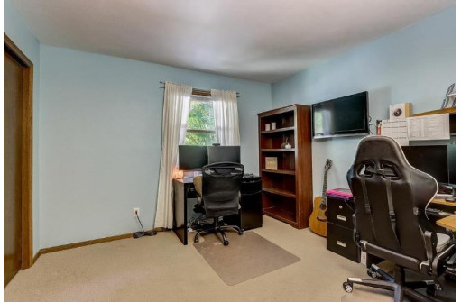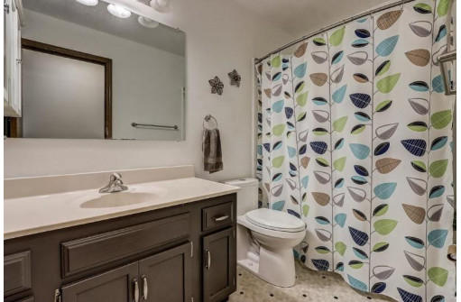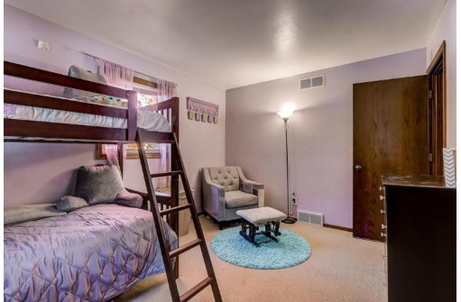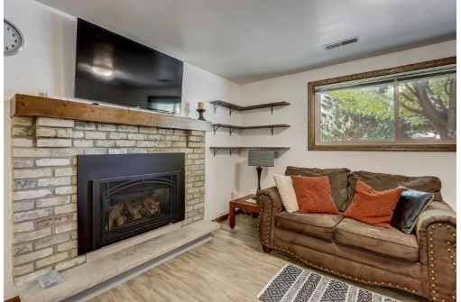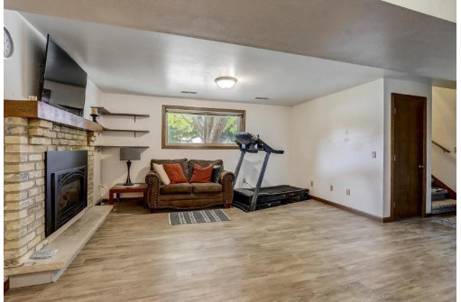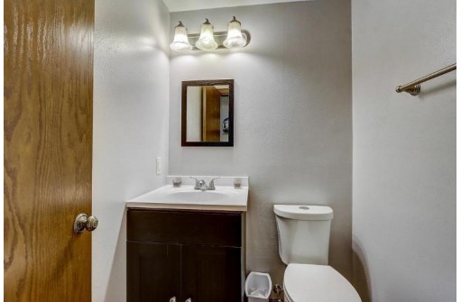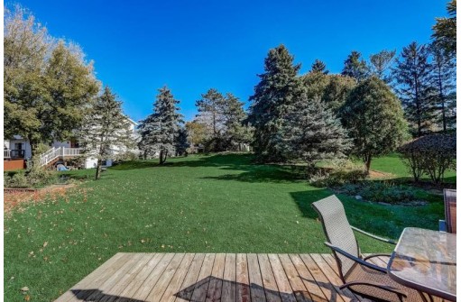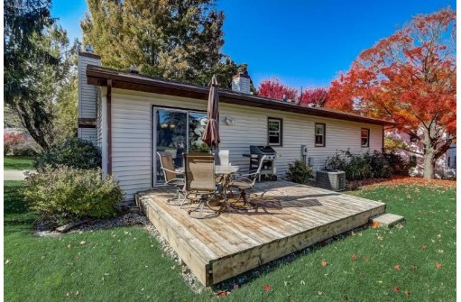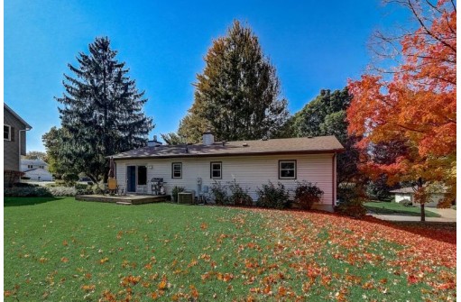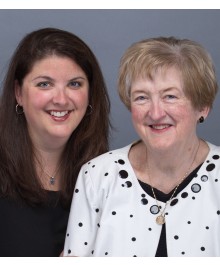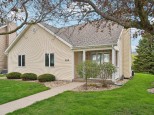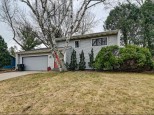Property Description for 17 Morningdale Cir, Madison, WI 53717
The location! The backyard! Just what you've been waiting for! Beloved Wexford Village! On the cusp of Middleton, just 5 minutes to Target! I mean what more could one ask for? The setting starts w a cozy cul-de-sac on the west side-A lovely yard w autumn colored Maples. Well-designed floor plan w 3 bdrms and 3 baths! (Primary suite is expansive w private bath.) Mostly open floor plan w patio doors giving you a backyard view from your kitchen/dinette. Lower level gas fireplace is ready to fire-up for the months ahead in the LL rec room w computer hub, and exposed windows. Xtra storage in garage! Newer mechanicals-NG CA HVAC 2019 and Roof 2015! SS Refrig/Dishwasher 2020! Updated flooring in lower level 2022! Welcome Home!
- Finished Square Feet: 1,878
- Finished Above Ground Square Feet: 1,225
- Waterfront:
- Building Type: 2 story
- Subdivision: Wexford Village
- County: Dane
- Lot Acres: 0.33
- Elementary School: Stephens
- Middle School: Jefferson
- High School: Memorial
- Property Type: Single Family
- Estimated Age: 1983
- Garage: 2 car
- Basement: 8 ft. + Ceiling, Partial, Poured Concrete Foundation, Total finished
- Style: Bi-level
- MLS #: 1945596
- Taxes: $5,164
- Master Bedroom: 15x11
- Bedroom #2: 14x10
- Bedroom #3: 11x11
- Kitchen: 10x9
- Living/Grt Rm: 15x13
- Rec Room: 15x17
- Laundry:
- Dining Area: 12x11
