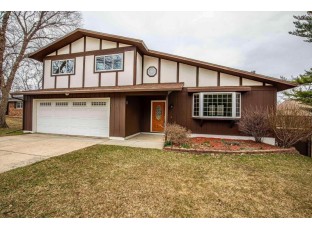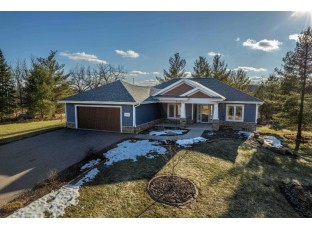
Email Roth Markham Real Estate
Mobile: 608.770.2777 - Megan
Mobile: 608.770.2771 - Flo
Roth Markham Real Estate
Welcome to Your Next Adventure!
Thank you for stopping by! Whether or not you are looking to purchase your first home, expand your current home, or down size into something that better suites your needs, we have done it all! With the stress of change and the unknown, we are here to guide you and be there for you every step of the way - and we try to have some fun along the way!
Our Family Helping Yours, Moving You Forward,
Megan and Flo
Roth Markham Real Estate's Listings
42 Homes for sale in Verona, Fitchburg, Madison, Middleton, McFarland, DeForest, Brooklyn, Cross Plains, Sun Prairie, Waunakee, Blanchardville


































