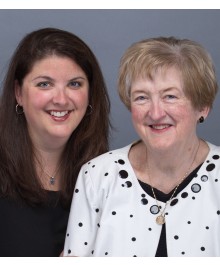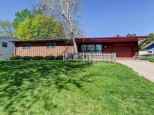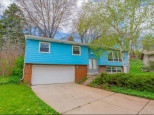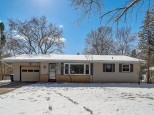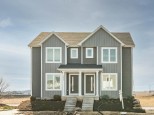Property Description for 1109 Starlight Dr, Madison, WI 53711
A very special opportunity awaits you the discrete buyer! This special 3 bedroom, 2 bath home has new Vinyl Plank flooring in kitchen/dining area, hardwood floors, new backsplash in kitchen, new water heater and water softener, new garage door opener, plus a new professionally installed Cedar fencing. Huge master suite with full bath, plus an office area for you work at home buyers. Great location combines the convenience of being near Midvale and Beltline, plus this awesome home is located near the SW Commuter Bike Trail, Golf Course, city park, and shopping. Home also features updated mechanicals, Air to Air Exchanger, outside shed and work bench in LL.
- Finished Square Feet: 1,928
- Finished Above Ground Square Feet: 1,512
- Waterfront:
- Building Type: 1 story
- Subdivision: Cartom Crest
- County: Dane
- Lot Acres: 0.2
- Elementary School: Thoreau
- Middle School: Cherokee
- High School: West
- Property Type: Single Family
- Estimated Age: 1960
- Garage: 2 car, Attached, Opener inc., Tandem
- Basement: Full, Partially finished, Sump Pump
- Style: Ranch
- MLS #: 1932238
- Taxes: $5,416
- Master Bedroom: 13x10
- Bedroom #2: 13x11
- Bedroom #3: 13x11
- Kitchen: 13x7
- Living/Grt Rm: 20x11
- DenOffice: 9x8
- Rec Room: 27x10
- Laundry:
- Dining Area: 17x11






























































