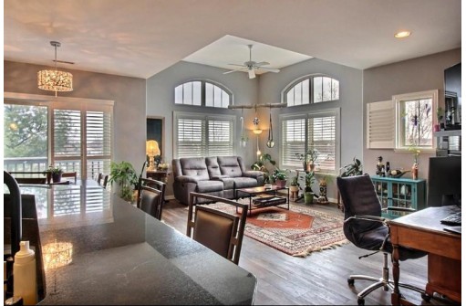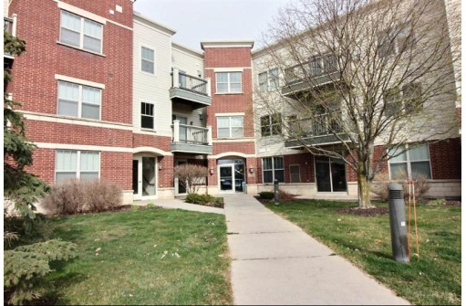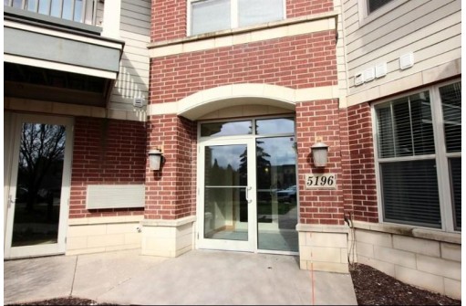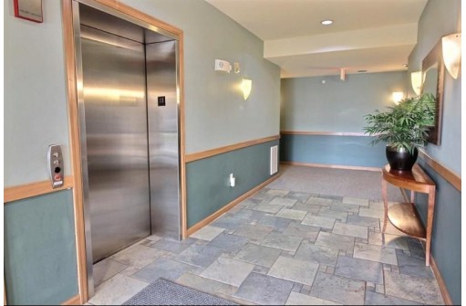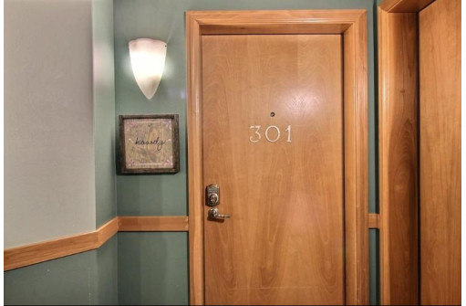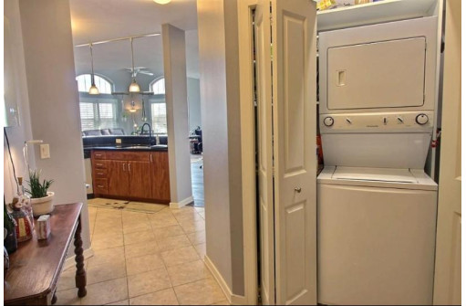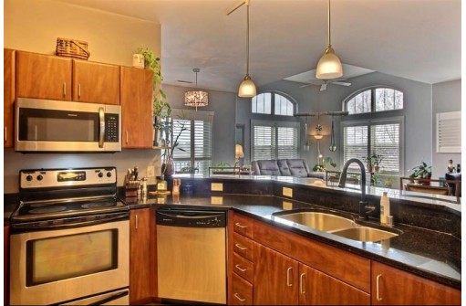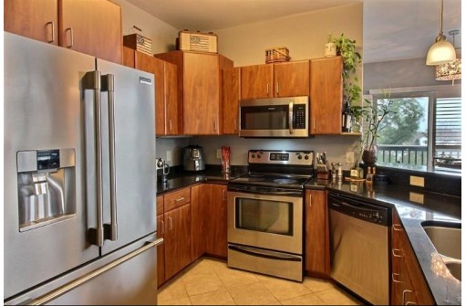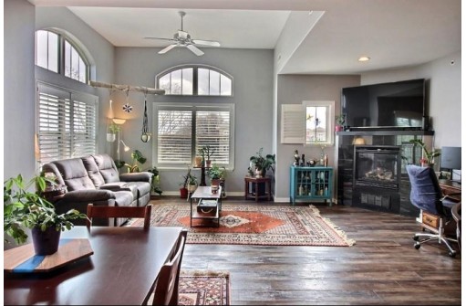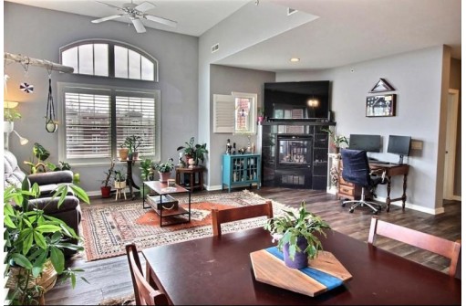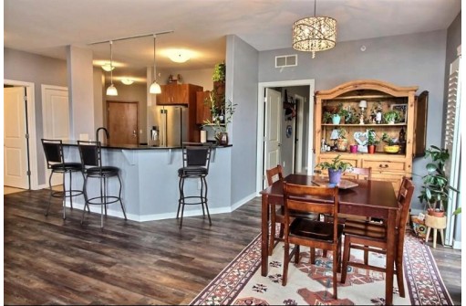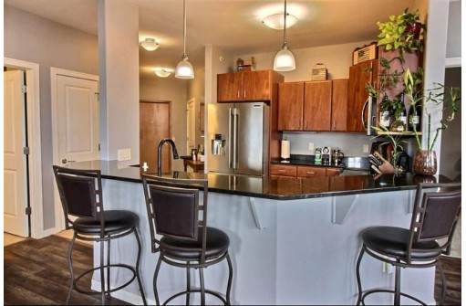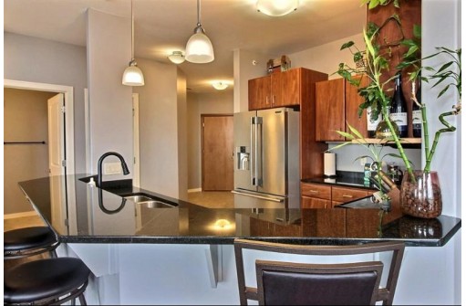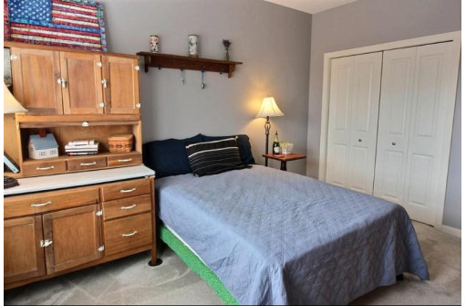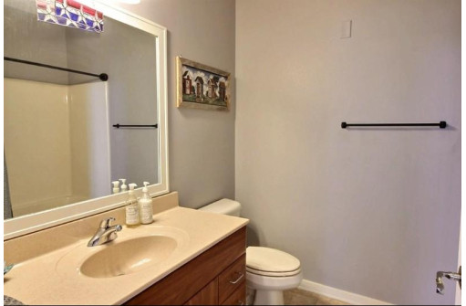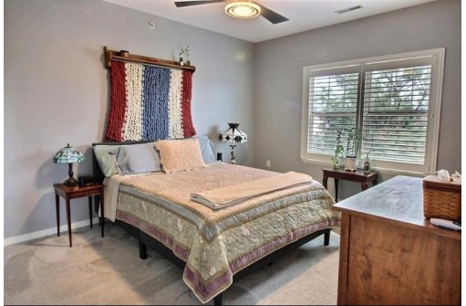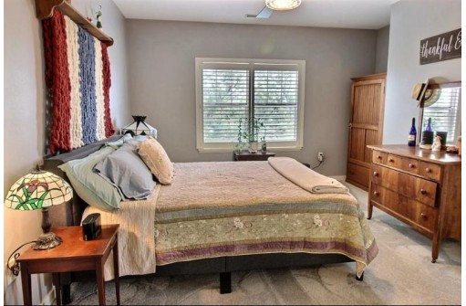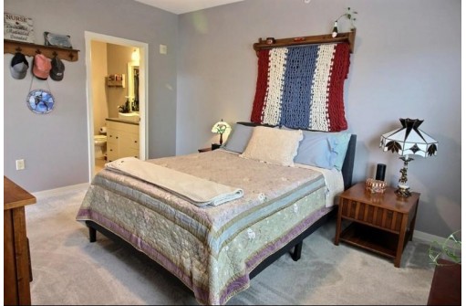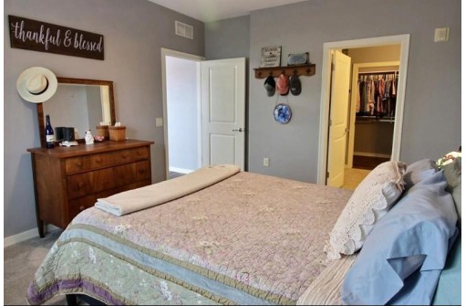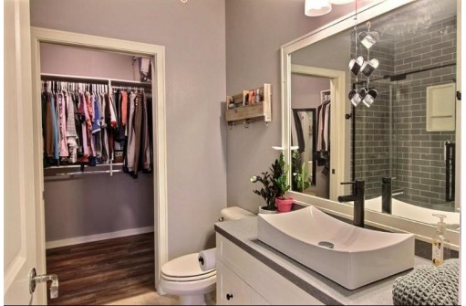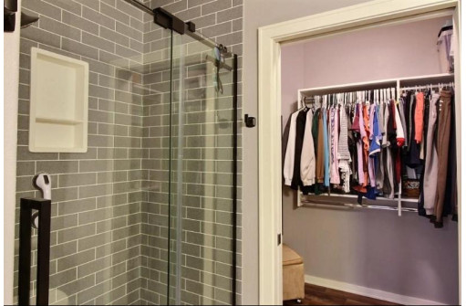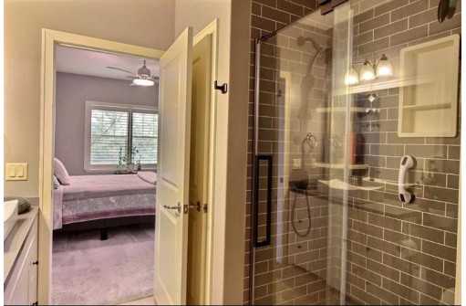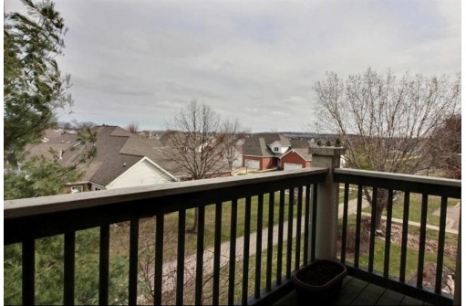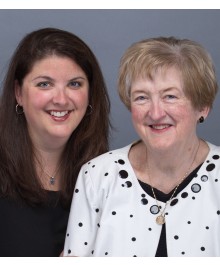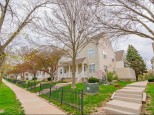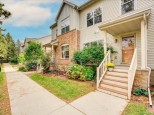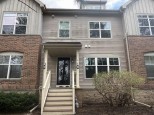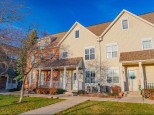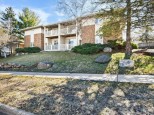Property Description for 5196 Sassafras Drive 301, Fitchburg, WI 53711
Don't miss this immaculate top floor, end unit condo in Prairie Park at Swan Creek! This 2 bed, 2 bath with 1,300 sq ft ranch condo offers a bright and spacious layout with an open floor plan. 9-foot ceilings, newly installed flooring throughout and gas fireplace. Upgraded kitchen with cherry cabinetry and granite counters. Large master suite with recently upgraded bathroom and walk in closet. Step out ot enjoy the deck and view of the Capital. Convenient workout room & community room to host events or parties. Close to everything in a neighborhood loaded with amenities and conveniently only 10 minutes to downtown. One heated parking spot and a storage unit.
- Finished Square Feet: 1,300
- Finished Above Ground Square Feet: 1,300
- Waterfront:
- Building: Prairie Park Atswan Creek
- County: Dane
- Elementary School: Leopold
- Middle School: Cherokee
- High School: West
- Property Type: Condominiums
- Estimated Age: 2006
- Parking: 1 space assigned, Heated, Opener inc, Underground
- Condo Fee: $337
- Basement: Full
- Style: End Unit, Garden (apartment style)
- MLS #: 1974192
- Taxes: $3,630
- Master Bedroom: 14x12
- Bedroom #2: 12x12
- Kitchen: 13x12
- Living/Grt Rm: 20x15
- Laundry: 7x4
- Dining Area: 13X9
