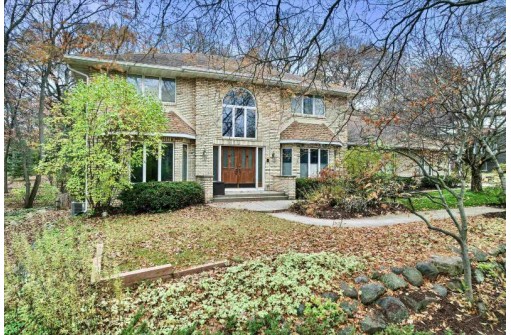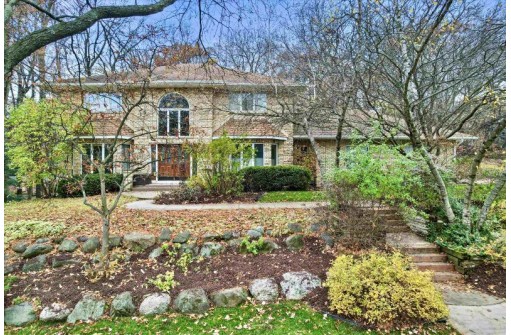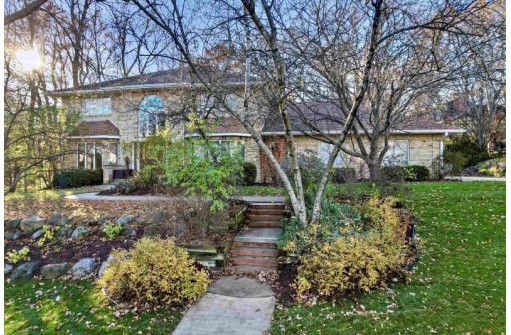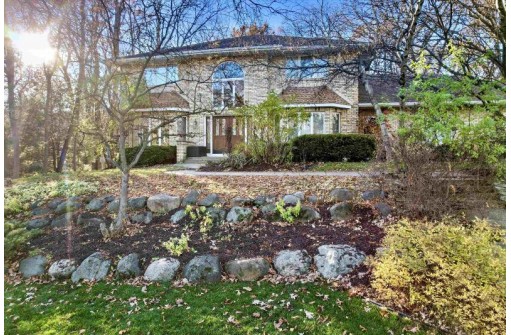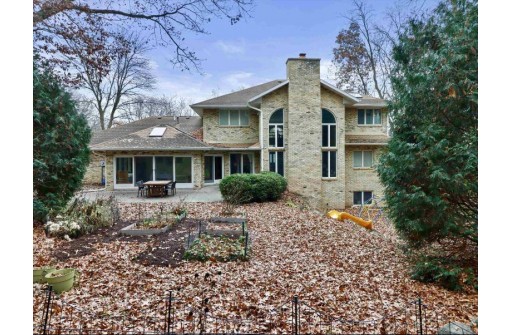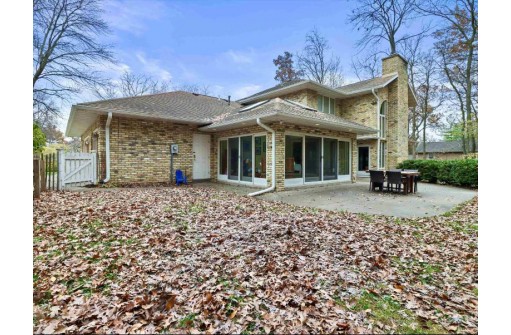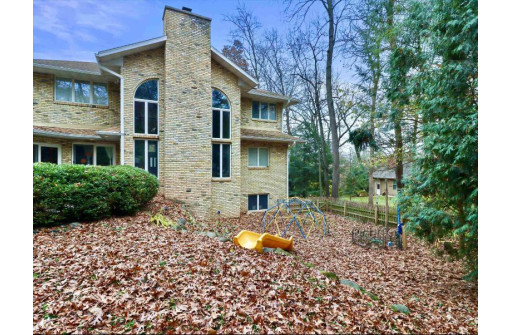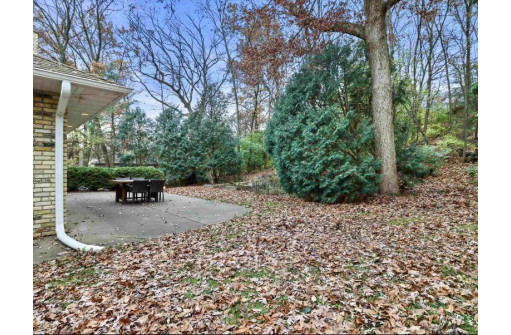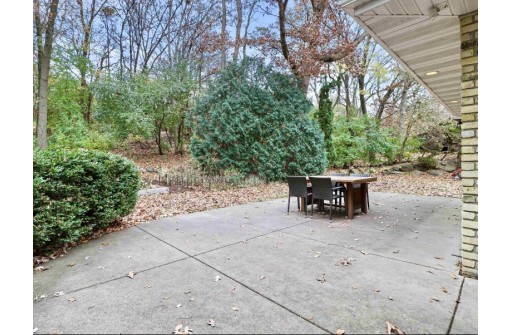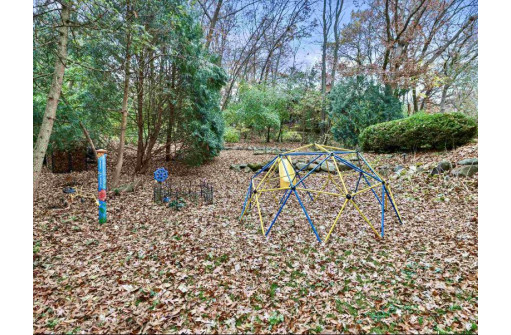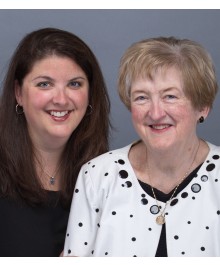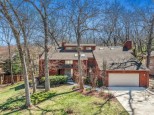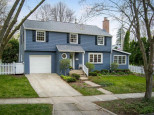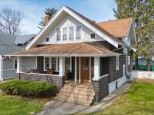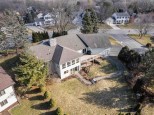Property Description for 2895 Osmundsen Road, Fitchburg, WI 53711
This elegant home sits on a wooded half acre offering privacy with space not found in all Madison area neighborhoods. The Cream City Style Brick cuts a striking profile and provides a siding well known for its durability. While keeping the strengths of the foundation and craftmanship of the original build, a complete interior remodel has brought the home up to date with a modern style. Upon entering the home through double front doors, you are welcomed by a grand 2 story foyer which flows to a vaulted great room with striking brick fireplace and large sunroom off the eat-in kitchen. Extensive updates include kitchen, master bath, flooring, and basement. See Doc for full list. Quick access to the Badger State Trail connects the neighborhood to both Madison and the surrounding communities.
- Finished Square Feet: 4,642
- Finished Above Ground Square Feet: 3,642
- Waterfront:
- Building Type: 2 story
- Subdivision: Seminole Forest
- County: Dane
- Lot Acres: 0.41
- Elementary School: Stoner Prairie
- Middle School: Savanna Oaks
- High School: Verona
- Property Type: Single Family
- Estimated Age: 1987
- Garage: 3 car, Access to Basement, Attached
- Basement: Full, Partially finished, Poured Concrete Foundation
- Style: Prairie/Craftsman
- MLS #: 1972030
- Taxes: $14,220
- Master Bedroom: 0x0
- Bedroom #2: 0x0
- Bedroom #3: 0x0
- Bedroom #4: 0x0
- Family Room: 0x0
- Kitchen: 0x0
- Living/Grt Rm: 0x0
- DenOffice: 0x0
- Sun Room: 0x0
- Laundry:
- Dining Area: 0x0
- Mud Room: 0x0
- Loft: 0x0
