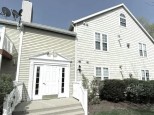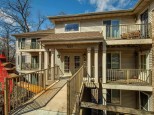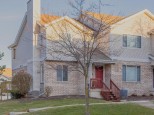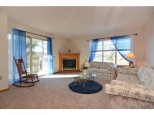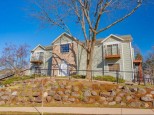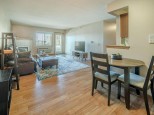Property Description for 2642 Chesapeake Dr, Fitchburg, WI 53719
Fitchburg half duplex in the Verona School District w/ low condo fees! This townhome is ready for you to move right in or update to your taste. A bright living room greets you through the front door and a second living space with a wood fireplace is off the back. A galley style kitchen with a dishwasher leads to the dining room with a walkout to the back patio. 3 bedrooms are up, including a spacious master suite with a private full bath. The unfinished basement offers an abundance of storage and the backyard provides a patio and privacy. New Furnace in 2020!
- Finished Square Feet: 1,488
- Finished Above Ground Square Feet: 1,488
- Waterfront:
- Building: Thomas Condominium
- County: Dane
- Elementary School: Country View
- Middle School: Savanna Oaks
- High School: Verona
- Property Type: Condominiums
- Estimated Age: 1991
- Parking: 1 car Garage, Attached
- Condo Fee: $50
- Basement: Full, Poured concrete foundatn
- Style: 1/2 Duplex, Townhouse
- MLS #: 1935955
- Taxes: $4,382
- Master Bedroom: 15x11
- Bedroom #2: 12x9
- Bedroom #3: 10x9
- Family Room: 13x10
- Kitchen: 7x9
- Living/Grt Rm: 15x15
- Dining Room: 13x11



















































