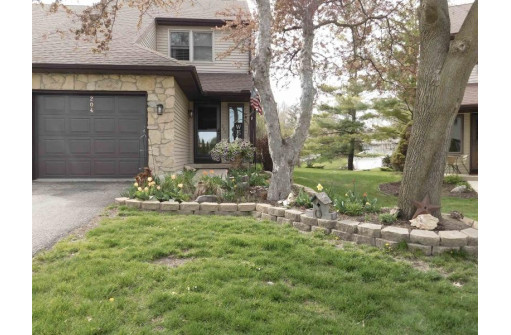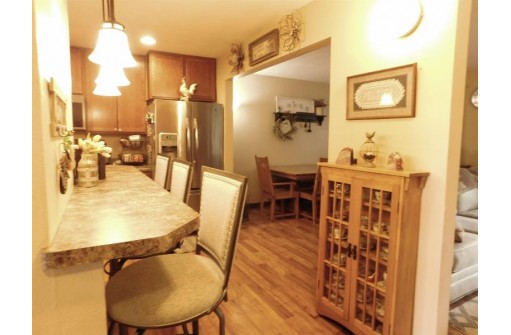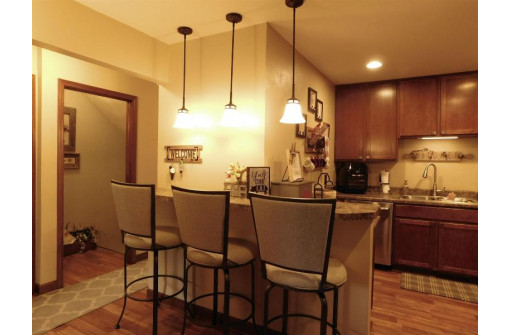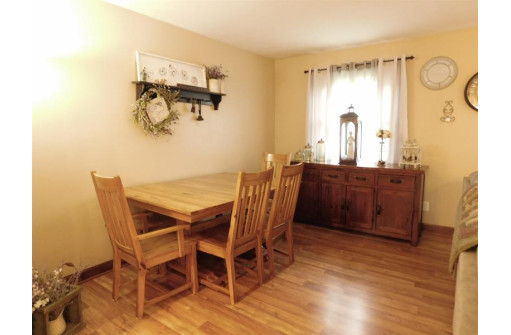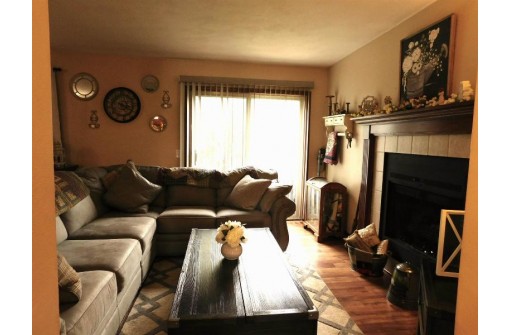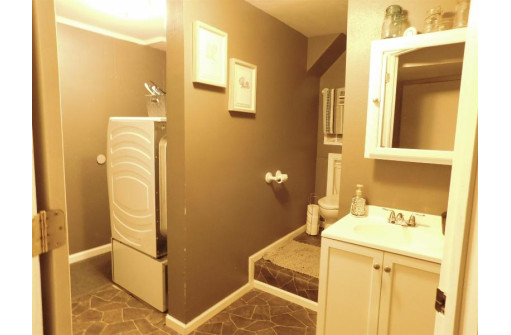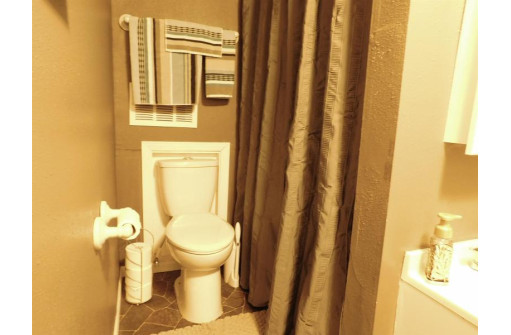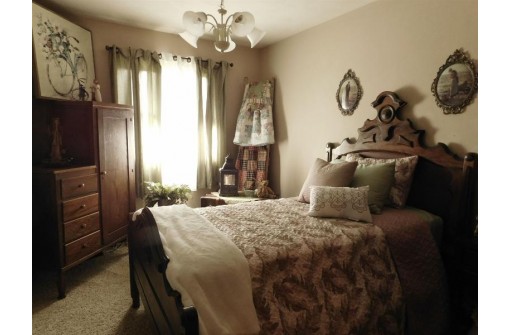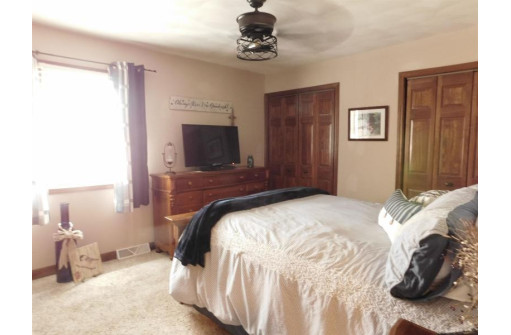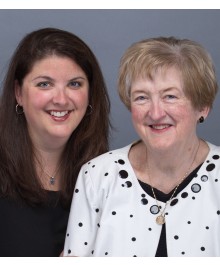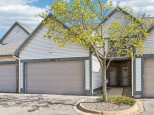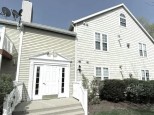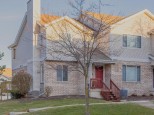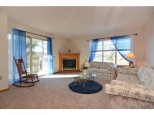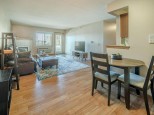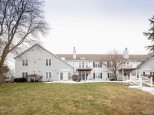Property Description for 204 Williamsburg Way Court, Fitchburg, WI 53719
Well kept 3 bedroom 2.5 bathroom condominium end unit! Nice and bright living room with gas fireplace, private patio and a small dining area. Kitchen includes newer appliances, good counter space and a small breakfast bar perfect for snacking and coffee breaks! On the lower level you will find a family/rec room, bathroom and the laundry area. A one car attached garage, plus driveway and some street parking. Condo dues are $230/month. Cats and Dogs are OK - with limits. The basement floor has been repainted in areas. Seller was going to put down floor tiles/carpeting, but didn't get the chance.
- Finished Square Feet: 1,600
- Finished Above Ground Square Feet: 1,250
- Waterfront:
- Building: Willow Run Condos
- County: Dane
- Elementary School: Stoner Prairie
- Middle School: Badger Ridge
- High School: Verona
- Property Type: Condominiums
- Estimated Age: 1981
- Parking: 1 car Garage, Attached, Opener inc
- Condo Fee: $230
- Basement: Full, Partially finished, Total Finished
- Style: End Unit, Townhouse
- MLS #: 1955221
- Taxes: $4,021
- Master Bedroom: 13x22
- Bedroom #2: 13x9
- Bedroom #3: 13x9
- Family Room: 18x11
- Kitchen: 9x13
- Living/Grt Rm: 14x12
- Laundry: 1x1
- Dining Area: 8x12

