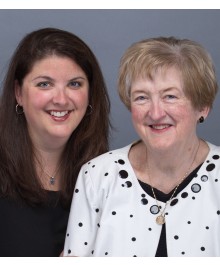Property Description for 211 Boann Terr, Belleville, WI 53508
Estimated completion March 15, 2022. New Construction. 3 bed 2 bath single family home with window and 3rd bath stubbed in the basement. Open concept kitchen with beautiful granite countertops, an island, and a walk in pantry. Large master bedroom has tray ceiling, a huge walk in closet, plus a master bath with double sinks. First floor laundry. 36" doors, zero entry stairs, and a level lot. The basement has been professionally waterproofed. The driveway and walkway to the house have radiant heat so with a flip of a switch, the snow and ice melt! Enjoy your own new home without the hassles of snow removal or mowing in this private age 55 plus development.
- Finished Square Feet: 2,930
- Finished Above Ground Square Feet: 1,630
- Waterfront:
- Building: West Village Condo Assoc
- County: Dane
- Elementary School: Belleville
- Middle School: Belleville
- High School: Belleville
- Property Type: Condominiums
- Estimated Age: 2021
- Parking: 2 car Garage, Attached
- Condo Fee: $100
- Basement: Full, Full Size Windows/Exposed, Poured concrete foundatn, Stubbed for Bathroom
- Style: 55 and Over, Ranch, Stand Alone, Under Construction
- MLS #: 1920618
- Taxes: $0
- Bedroom #4: 13x13
- Family Room: 12x14
- Master Bedroom: 16x14
- Bedroom #2: 12x11
- Bedroom #3: 10x11
- Kitchen: 9x11
- Living/Grt Rm: 16x17
- Laundry: 10x6
- Dining Area: 10x8



























